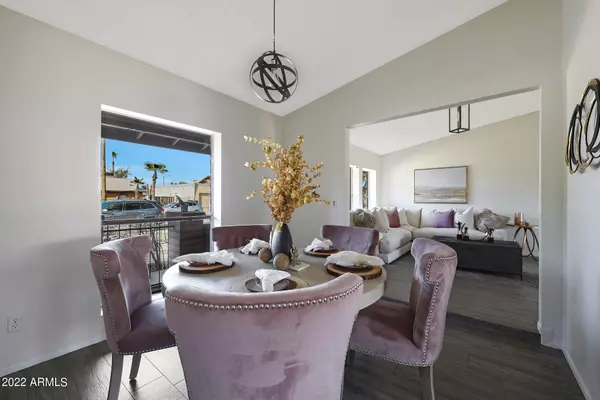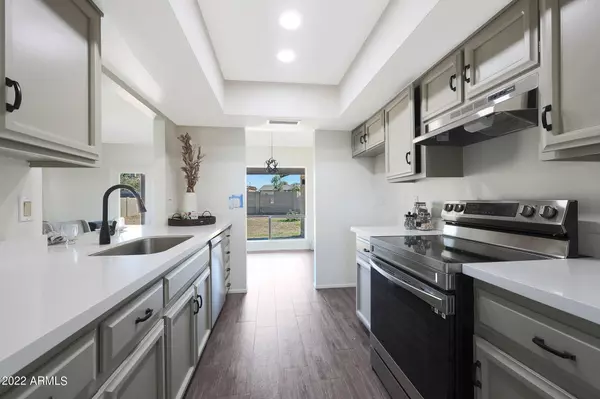For more information regarding the value of a property, please contact us for a free consultation.
3907 W JOAN DE ARC Avenue Phoenix, AZ 85029
Want to know what your home might be worth? Contact us for a FREE valuation!

Our team is ready to help you sell your home for the highest possible price ASAP
Key Details
Sold Price $402,000
Property Type Single Family Home
Sub Type Single Family - Detached
Listing Status Sold
Purchase Type For Sale
Square Footage 1,690 sqft
Price per Sqft $237
Subdivision Sun-Ray Manor
MLS Listing ID 6460429
Sold Date 01/09/23
Style Ranch
Bedrooms 3
HOA Y/N No
Originating Board Arizona Regional Multiple Listing Service (ARMLS)
Year Built 1981
Annual Tax Amount $1,654
Tax Year 2021
Lot Size 9,950 Sqft
Acres 0.23
Property Description
Welcome to your newly remodeled home! As you step through the front door, you'll immediately notice the new paint and flooring that runs throughout the entire home. The spacious living room features a cozy fireplace, perfect for snuggling up on those chilly winter nights. The kitchen has been fully remodeled with new stainless steel appliances and offers new quartz counters with plenty of counter space for meal prep.
Down the hall, you'll find three bedrooms and two fully updated bathrooms. The master bedroom boasts an en suite bath and plenty of storage space in the large closet. All of the bedrooms have new carpet, ensuring a comfortable night's sleep. But the best feature of this home is the huge backyard. Whether you're hosting a barbecue with friends or just want some extra space to run around, this backyard has plenty of room for all of your outdoor activities. Overall, this home has been thoughtfully updated and is ready for you to make it your own. Don't miss out on the opportunity to call it yours!
Location
State AZ
County Maricopa
Community Sun-Ray Manor
Direction Go west on Thunderbird to 39th ave, then north to Joan de Arc then turn west to the property.
Rooms
Other Rooms Great Room, Family Room
Master Bedroom Split
Den/Bedroom Plus 3
Separate Den/Office N
Interior
Interior Features Double Vanity, Full Bth Master Bdrm
Heating Electric
Cooling Refrigeration, Ceiling Fan(s)
Flooring Concrete
Fireplaces Type 1 Fireplace
Fireplace Yes
SPA None
Laundry Wshr/Dry HookUp Only
Exterior
Exterior Feature Covered Patio(s)
Parking Features Electric Door Opener
Garage Spaces 2.0
Garage Description 2.0
Fence Block
Pool None
Utilities Available APS
Amenities Available None
Roof Type Composition
Private Pool No
Building
Lot Description Dirt Back, Grass Front
Story 1
Builder Name unknown
Sewer Public Sewer
Water City Water
Architectural Style Ranch
Structure Type Covered Patio(s)
New Construction No
Schools
Elementary Schools Chaparral Elementary School - Phoenix
Middle Schools Desert Foothills Middle School
High Schools Moon Valley High School
School District Glendale Union High School District
Others
HOA Fee Include No Fees
Senior Community No
Tax ID 149-26-191
Ownership Fee Simple
Acceptable Financing Cash, Conventional, 1031 Exchange
Horse Property N
Listing Terms Cash, Conventional, 1031 Exchange
Financing Conventional
Read Less

Copyright 2024 Arizona Regional Multiple Listing Service, Inc. All rights reserved.
Bought with Launch Powered By Compass
GET MORE INFORMATION





