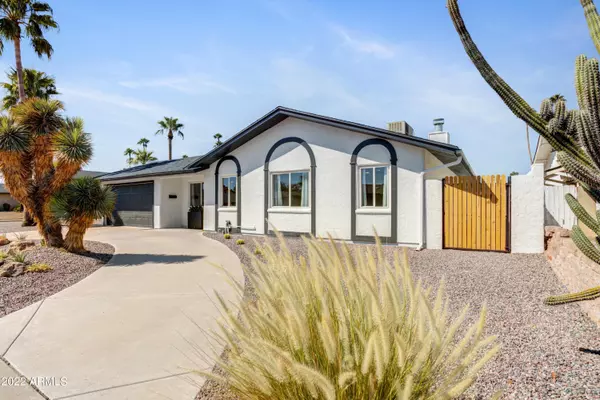For more information regarding the value of a property, please contact us for a free consultation.
8704 E MULBERRY Street Scottsdale, AZ 85251
Want to know what your home might be worth? Contact us for a FREE valuation!

Our team is ready to help you sell your home for the highest possible price ASAP
Key Details
Sold Price $645,000
Property Type Single Family Home
Sub Type Single Family - Detached
Listing Status Sold
Purchase Type For Sale
Square Footage 2,010 sqft
Price per Sqft $320
Subdivision Park Scottsdale 16
MLS Listing ID 6468166
Sold Date 12/30/22
Bedrooms 3
HOA Y/N No
Originating Board Arizona Regional Multiple Listing Service (ARMLS)
Year Built 1971
Annual Tax Amount $1,887
Tax Year 2022
Lot Size 7,751 Sqft
Acres 0.18
Property Description
Gorgeous Mid-Century Modern style home on a coveted corner lot in a highly desired Scottsdale neighborhood. The open floor plan boasts 3 bedrooms, 2 bathrooms, PLUS office/bonus room, PLUS sunroom (sunroom is not included in the 2,010 sq. footage). NEW ROOF 2022 / NEW PAINT INSIDE AND OUT! Bright and airy home with beautiful craftsmanship details throughout. A stunning adobe fireplace abuts the wall of the spacious living room with an open-concept to the kitchen and dining area - perfect for entertaining! Multiple archways throughout the home compliment the Mid-Century Modern front facade. Large master bedroom with an ensuite that includes a luxurious deep soaking tub, updated finishes and a glass walk-in shower. Spacious 2nd and 3rd bedrooms, with walk-in closets. The temperature- controlled bonus room can be converted into a 4th bedroom, private office, gym, you name it! The custom kitchen has beautiful pine cabinetry with brand new stainless steel appliances. The very private backyard oasis features a large covered patio, putting green, resort-style water fountain, and immaculate landscaping!
Location
State AZ
County Maricopa
Community Park Scottsdale 16
Direction East on Osborn to 87th St, right on 87th, left on Mulberry, corner house.
Rooms
Other Rooms BonusGame Room
Den/Bedroom Plus 4
Separate Den/Office N
Interior
Interior Features Fire Sprinklers, No Interior Steps, Kitchen Island, Separate Shwr & Tub, Tub with Jets, High Speed Internet
Heating Electric
Cooling Refrigeration, Programmable Thmstat, Ceiling Fan(s)
Flooring Carpet, Concrete
Fireplaces Type 1 Fireplace, Living Room
Fireplace Yes
Window Features Vinyl Frame,Skylight(s),Double Pane Windows
SPA None
Laundry Wshr/Dry HookUp Only
Exterior
Exterior Feature Circular Drive, Covered Patio(s), Patio, Storage
Parking Features Attch'd Gar Cabinets, Dir Entry frm Garage, Electric Door Opener, RV Gate
Garage Spaces 2.0
Garage Description 2.0
Fence Block
Pool None
Community Features Biking/Walking Path
Utilities Available SRP
Amenities Available None
Roof Type Composition
Private Pool No
Building
Lot Description Sprinklers In Rear, Corner Lot, Desert Front, Gravel/Stone Front, Gravel/Stone Back, Synthetic Grass Back
Story 1
Builder Name Hallcraft Home
Sewer Public Sewer
Water City Water
Structure Type Circular Drive,Covered Patio(s),Patio,Storage
New Construction No
Schools
Elementary Schools Pima Elementary School
Middle Schools Tonalea K-8
High Schools Coronado High School
School District Scottsdale Unified District
Others
HOA Fee Include No Fees
Senior Community No
Tax ID 130-40-125
Ownership Fee Simple
Acceptable Financing Cash, Conventional, VA Loan
Horse Property N
Listing Terms Cash, Conventional, VA Loan
Financing Cash
Read Less

Copyright 2025 Arizona Regional Multiple Listing Service, Inc. All rights reserved.
Bought with Kern Realty, Real Estate and Rentals




