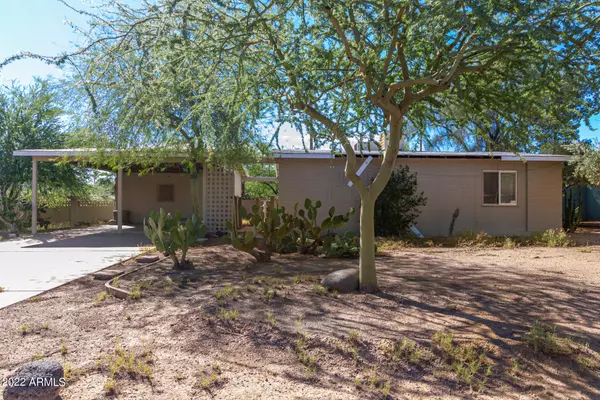For more information regarding the value of a property, please contact us for a free consultation.
2809 E CHERYL Drive Phoenix, AZ 85028
Want to know what your home might be worth? Contact us for a FREE valuation!

Our team is ready to help you sell your home for the highest possible price ASAP
Key Details
Sold Price $357,000
Property Type Single Family Home
Sub Type Single Family - Detached
Listing Status Sold
Purchase Type For Sale
Square Footage 948 sqft
Price per Sqft $376
Subdivision Paradise Valley Oasis 1-A
MLS Listing ID 6479674
Sold Date 12/30/22
Style Ranch
Bedrooms 2
HOA Y/N No
Originating Board Arizona Regional Multiple Listing Service (ARMLS)
Year Built 1962
Annual Tax Amount $1,465
Tax Year 2022
Lot Size 9,976 Sqft
Acres 0.23
Property Description
Looking for a new project? This charming single-story residence with carport space and breathtaking mountain views is the one! Large lot is just under 10,000 sq ft. Front and back have endless potential to get creative and can be turned into your own version of paradise. Conveniently located near restaurants, shopping centers, and easy access to 51 freeway. With some TLC, this property can be a true dream. This value won't last long! Don't miss it!
Location
State AZ
County Maricopa
Community Paradise Valley Oasis 1-A
Direction From 32nd and Shea head south on 32nd St. Turn right (west) onto E Cheryl Dr. Home will be on the left.
Rooms
Other Rooms Family Room
Master Bedroom Not split
Den/Bedroom Plus 2
Separate Den/Office N
Interior
Interior Features No Interior Steps, High Speed Internet, Laminate Counters
Heating Electric
Cooling Refrigeration
Flooring Linoleum, Concrete, Other
Fireplaces Number No Fireplace
Fireplaces Type None
Fireplace No
SPA None
Laundry Wshr/Dry HookUp Only
Exterior
Exterior Feature Patio
Carport Spaces 2
Fence Block
Pool None
Utilities Available APS, SW Gas
Amenities Available None
View Mountain(s)
Roof Type Composition
Private Pool No
Building
Lot Description Alley, Desert Front, Natural Desert Back, Natural Desert Front
Story 1
Builder Name John F Long
Sewer Public Sewer
Water City Water
Architectural Style Ranch
Structure Type Patio
New Construction No
Schools
Elementary Schools Mercury Mine Elementary School
Middle Schools Shea Middle School
High Schools Shadow Mountain High School
School District Paradise Valley Unified District
Others
HOA Fee Include No Fees
Senior Community No
Tax ID 165-28-093
Ownership Fee Simple
Acceptable Financing Cash, Conventional, FHA, VA Loan
Horse Property N
Listing Terms Cash, Conventional, FHA, VA Loan
Financing Carryback
Read Less

Copyright 2024 Arizona Regional Multiple Listing Service, Inc. All rights reserved.
Bought with Jason Mitchell Real Estate
GET MORE INFORMATION





