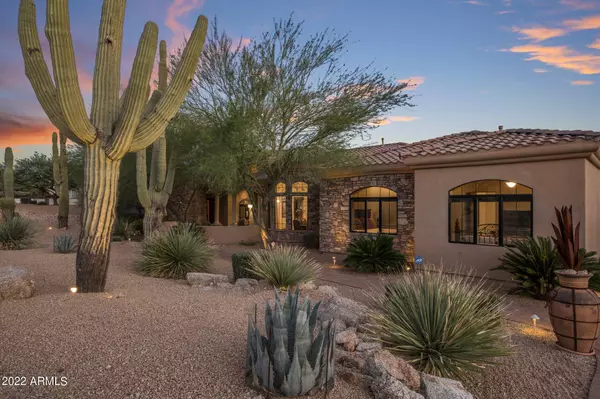For more information regarding the value of a property, please contact us for a free consultation.
8347 E HIGH POINT Drive Scottsdale, AZ 85266
Want to know what your home might be worth? Contact us for a FREE valuation!

Our team is ready to help you sell your home for the highest possible price ASAP
Key Details
Sold Price $2,400,000
Property Type Single Family Home
Sub Type Single Family - Detached
Listing Status Sold
Purchase Type For Sale
Square Footage 5,722 sqft
Price per Sqft $419
Subdivision High Point Ranch
MLS Listing ID 6472086
Sold Date 12/30/22
Bedrooms 5
HOA Y/N No
Originating Board Arizona Regional Multiple Listing Service (ARMLS)
Year Built 2007
Annual Tax Amount $6,614
Tax Year 2022
Lot Size 1.021 Acres
Acres 1.02
Property Description
BLACK FRIDAY SPECIAL!! Seller is offering a $150,000 credit at close of escrow with your full price offer! If you're looking for views and privacy then look NO further! This is the home you have been looking for. This beautiful custom home has it all including 5 bedrooms, 5.5 bathrooms, a guest house, 4 car garage and more. This stunning home features 17' ceilings, and an open great room floor plan with extensive use of tumbled travertine throughout. This fully automated home, including the guest house is controlled by Control4 for your convenience. The chef's kitchen was finished with stainless steel Viking professional appliances, double ovens w/ a warming drawer, two dishwashers, staggered alder cabinets, slab granite countertops, a wet bar and a 500 bottle temperature controlled wine cellar. The oversized primary bedroom is split from the guest bedrooms, all of which are en-suites with walk in closets. High end Hunter Douglas wood blinds complete the interior of the home. The backyard is an entertainers dream featuring a fully automated heated saltwater pool w/ five water features including a new pool pump, a spa, three fire pits, an outdoor shower, an oversized covered patio, a view deck and multiple seating areas to take in some of the best views in the valley. The pool & spa were completed in late 2013 and feature their own dedicated system. The low maintenance landscaping is perfect for the part time homeowner and was refreshed in 2013 when the pool was added. The detached 1 bed, 1 bath casita is 774sqft and includes a kitchenette and living room. All of this with NO HOA so schedule your showing today before it's too late!
Location
State AZ
County Maricopa
Community High Point Ranch
Direction West on Black Mountain Rd, South on 84th St, West on High Point.
Rooms
Other Rooms Guest Qtrs-Sep Entrn, Great Room, Family Room
Guest Accommodations 774.0
Master Bedroom Split
Den/Bedroom Plus 6
Separate Den/Office Y
Interior
Interior Features Eat-in Kitchen, Breakfast Bar, 9+ Flat Ceilings, Fire Sprinklers, No Interior Steps, Vaulted Ceiling(s), Wet Bar, Kitchen Island, Pantry, Double Vanity, Full Bth Master Bdrm, Separate Shwr & Tub, Tub with Jets, High Speed Internet, Granite Counters
Heating Natural Gas
Cooling Refrigeration, Programmable Thmstat, Ceiling Fan(s)
Flooring Carpet, Tile, Wood
Fireplaces Type 1 Fireplace, Fire Pit, Living Room, Gas
Fireplace Yes
Window Features Double Pane Windows
SPA Heated,Private
Exterior
Exterior Feature Balcony, Covered Patio(s), Patio, Private Yard, Built-in Barbecue, Separate Guest House
Parking Features Electric Door Opener, Extnded Lngth Garage, Side Vehicle Entry
Garage Spaces 4.0
Garage Description 4.0
Fence Block
Pool Variable Speed Pump, Heated, Private
Utilities Available APS, SW Gas
Amenities Available None
View Mountain(s)
Roof Type Tile
Private Pool Yes
Building
Lot Description Sprinklers In Rear, Sprinklers In Front, Desert Front, Cul-De-Sac, Grass Back, Auto Timer H2O Front, Auto Timer H2O Back
Story 1
Builder Name Custom
Sewer Sewer in & Cnctd, Public Sewer
Water City Water
Structure Type Balcony,Covered Patio(s),Patio,Private Yard,Built-in Barbecue, Separate Guest House
New Construction No
Schools
Elementary Schools Black Mountain Elementary School
Middle Schools Sonoran Trails Middle School
High Schools Cactus Shadows High School
School District Cave Creek Unified District
Others
HOA Fee Include No Fees
Senior Community No
Tax ID 216-47-010-B
Ownership Fee Simple
Acceptable Financing Cash, Conventional
Horse Property N
Listing Terms Cash, Conventional
Financing Conventional
Special Listing Condition FIRPTA may apply
Read Less

Copyright 2024 Arizona Regional Multiple Listing Service, Inc. All rights reserved.
Bought with Keller Williams Realty Sonoran Living
GET MORE INFORMATION





