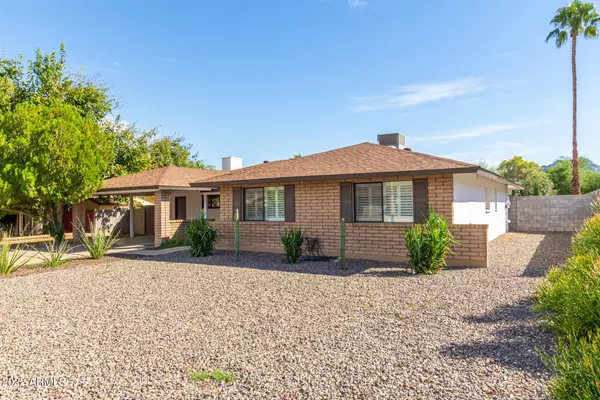For more information regarding the value of a property, please contact us for a free consultation.
2823 E Cannon Drive Phoenix, AZ 85028
Want to know what your home might be worth? Contact us for a FREE valuation!

Our team is ready to help you sell your home for the highest possible price ASAP
Key Details
Sold Price $710,000
Property Type Single Family Home
Sub Type Single Family - Detached
Listing Status Sold
Purchase Type For Sale
Square Footage 2,052 sqft
Price per Sqft $346
Subdivision Paradise Valley Palms Unit 4
MLS Listing ID 6463311
Sold Date 12/29/22
Style Contemporary, Ranch
Bedrooms 4
HOA Y/N No
Originating Board Arizona Regional Multiple Listing Service (ARMLS)
Year Built 1974
Annual Tax Amount $3,330
Tax Year 2021
Lot Size 9,775 Sqft
Acres 0.22
Property Description
MAJOR PRICE DROP OF OVER $25,000! and offering credit up to 2% of purchase price toward closing costs. Sophisticated 4/2 mid-century ranch sits on a large private N/S lot in a quiet and coveted location. Central foyer leads to step-down open concept living area. Large light filled Living/Dining Room w/beautiful custom dry bar w/wine cooler. Bright open two-tone kitchen w/quartz counters, S/S appliances, & large island opens to Family Room w/ fireplace & wall of Arcadia doors to covered patio & beautiful south-facing backyard complete w/artificial turf & cool pool. Large Primary Suite w/ample closet space and chic spa bath w/custom double vanity. Three guest bedrooms & custom bath. Large laundry, & 2 car carport. Minutes from the 51, SkyHarbor, dining, shopping, & hiking. (More) This reimagined home has been lovingly cared for by the owner and has also been a successful seasonal short-term rental and furnishings can convey (less some personal items). Incredible opportunity for primary residence or seasonal lock-n-leave & let the extra income offset the mortgage. Close to shopping, dining, Biltmore Fashion Park, SkyHarbor Airport & minutes to the 51 and preserve trails. This one is sure to tick all your boxes on your 'What I Want in My New Home' list.
Location
State AZ
County Maricopa
Community Paradise Valley Palms Unit 4
Direction West on Shea, left (S) on 30th St, right (W) on E. Cannon. Home is on the left (S) side of the street.
Rooms
Other Rooms Family Room
Den/Bedroom Plus 4
Separate Den/Office N
Interior
Interior Features Breakfast Bar, Double Vanity, Full Bth Master Bdrm, High Speed Internet
Heating Electric
Cooling Refrigeration, Ceiling Fan(s)
Flooring Carpet, Tile
Fireplaces Type 1 Fireplace, Family Room
Fireplace Yes
Window Features Skylight(s)
SPA None
Laundry Dryer Included, Inside, Washer Included
Exterior
Carport Spaces 2
Fence Block
Pool Private
Utilities Available APS, SW Gas
Amenities Available None
View Mountain(s)
Roof Type Composition
Building
Lot Description Sprinklers In Rear, Sprinklers In Front, Alley, Desert Back, Desert Front, Synthetic Grass Back, Auto Timer H2O Front, Auto Timer H2O Back
Story 1
Builder Name unknown
Sewer Sewer in & Cnctd, Public Sewer
Water City Water
Architectural Style Contemporary, Ranch
New Construction No
Schools
Elementary Schools Desert Cove Elementary School
Middle Schools Shea Middle School
High Schools Shadow Mountain High School
School District Paradise Valley Unified District
Others
HOA Fee Include No Fees
Senior Community No
Tax ID 165-04-131
Ownership Fee Simple
Acceptable Financing Cash, Conventional
Horse Property N
Listing Terms Cash, Conventional
Financing Cash
Read Less

Copyright 2024 Arizona Regional Multiple Listing Service, Inc. All rights reserved.
Bought with Russ Lyon Sotheby's International Realty
GET MORE INFORMATION





