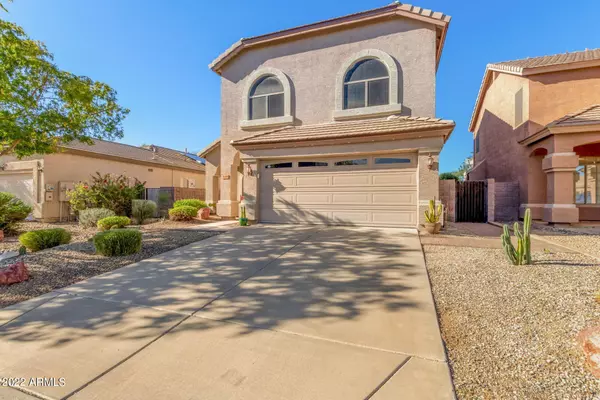For more information regarding the value of a property, please contact us for a free consultation.
4640 E CHISUM Trail Phoenix, AZ 85050
Want to know what your home might be worth? Contact us for a FREE valuation!

Our team is ready to help you sell your home for the highest possible price ASAP
Key Details
Sold Price $585,000
Property Type Single Family Home
Sub Type Single Family - Detached
Listing Status Sold
Purchase Type For Sale
Square Footage 2,374 sqft
Price per Sqft $246
Subdivision Tatum Ridge Parcel 9
MLS Listing ID 6489824
Sold Date 12/23/22
Bedrooms 4
HOA Fees $37/qua
HOA Y/N Yes
Originating Board Arizona Regional Multiple Listing Service (ARMLS)
Year Built 1995
Annual Tax Amount $2,791
Tax Year 2022
Lot Size 5,510 Sqft
Acres 0.13
Property Description
Pride of ownership shows in this Tatum Highlands beauty! Meticulous sellers just replaced all the carpet last week. Roof replaced Oct 2021. Water softener & all 3 toilets replaced in 2020. Fabulous lot w/no neighbors behind & great views from master bedroom balcony. Open & spacious kitchen with granite countertops, tile backsplash & stainless appliances. Eat in kitchen as well as formal dining room. Huge master bathroom with his/her sinks, garden tub, walk in shower & large walk in closet. Simplisafe security system, Ring Doorbell & Nest thermostat owned & convey with the home. Water softener, R/O system, kitchen appliances, washer & dryer all convey as well. Built in garage cabinets & overhead storage racks. Gorgeous backyard with fire pit, artificial turf, extended pavers & view fence. Fantastic Paradise Valley Schools & Wildfire Elementary just 2 miles away. John W. Teets Park is only a half mile down the street & has numerous playgrounds, swings, basketball courts, sand volleyball court & walking trails. 3.5 miles to Desert Ridge Marketplace offering ample restaurants & shopping.
Location
State AZ
County Maricopa
Community Tatum Ridge Parcel 9
Direction West on Ramuda to North 47th Place, South to Chisum Trail and West to property.
Rooms
Other Rooms Family Room
Master Bedroom Split
Den/Bedroom Plus 4
Separate Den/Office N
Interior
Interior Features Mstr Bdrm Sitting Rm, Upstairs, Walk-In Closet(s), Eat-in Kitchen, Vaulted Ceiling(s), Double Vanity, Full Bth Master Bdrm, Separate Shwr & Tub, High Speed Internet, Granite Counters
Heating Natural Gas, Ceiling
Cooling Refrigeration, Programmable Thmstat, Ceiling Fan(s)
Flooring Carpet, Tile
Fireplaces Type 1 Fireplace, Fire Pit, Family Room
Fireplace Yes
Window Features Double Pane Windows
SPA None
Laundry Dryer Included, Washer Included, Upper Level, Gas Dryer Hookup
Exterior
Exterior Feature Balcony, Covered Patio(s), Patio
Parking Features Attch'd Gar Cabinets, Dir Entry frm Garage, Electric Door Opener
Garage Spaces 2.0
Garage Description 2.0
Fence Block, Wrought Iron
Pool None
Community Features Playground, Biking/Walking Path
Utilities Available APS, SW Gas
Amenities Available FHA Approved Prjct, Rental OK (See Rmks), VA Approved Prjct
View Mountain(s)
Roof Type Tile
Building
Lot Description Sprinklers In Rear, Sprinklers In Front, Desert Back, Desert Front, Gravel/Stone Front, Synthetic Grass Back, Auto Timer H2O Front, Auto Timer H2O Back
Story 2
Builder Name US Home Corp
Sewer Sewer in & Cnctd, Public Sewer
Water City Water
Structure Type Balcony, Covered Patio(s), Patio
New Construction No
Schools
Elementary Schools Wildfire Elementary School
Middle Schools Explorer Middle School
High Schools Pinnacle High School
School District Paradise Valley Unified District
Others
HOA Name Tatum Hughlands HOA
HOA Fee Include Common Area Maint
Senior Community No
Tax ID 212-09-096
Ownership Fee Simple
Acceptable Financing Cash, Conventional, FHA, VA Loan
Horse Property N
Listing Terms Cash, Conventional, FHA, VA Loan
Financing Conventional
Read Less

Copyright 2024 Arizona Regional Multiple Listing Service, Inc. All rights reserved.
Bought with Realty ONE Group
GET MORE INFORMATION





