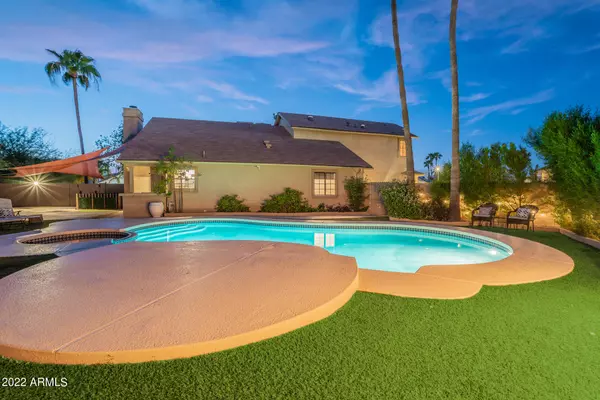For more information regarding the value of a property, please contact us for a free consultation.
1411 E ROSEMONTE Drive Phoenix, AZ 85024
Want to know what your home might be worth? Contact us for a FREE valuation!

Our team is ready to help you sell your home for the highest possible price ASAP
Key Details
Sold Price $519,000
Property Type Single Family Home
Sub Type Single Family - Detached
Listing Status Sold
Purchase Type For Sale
Square Footage 2,214 sqft
Price per Sqft $234
Subdivision Chaparral Heights Amd Tr A-E
MLS Listing ID 6471592
Sold Date 12/22/22
Style Spanish
Bedrooms 3
HOA Fees $33/mo
HOA Y/N Yes
Originating Board Arizona Regional Multiple Listing Service (ARMLS)
Year Built 1988
Annual Tax Amount $2,087
Tax Year 2022
Lot Size 6,732 Sqft
Acres 0.15
Property Description
If a generic cookie-cutter home is what you're looking for, then this is NOT the home for you...If you're looking for something special & unique, and a home with personality, then you have definitely found the RIGHT place! Situated on a quiet cul-de-sac on an oversized pie-shaped lot, this multi-level layout is graceful and inviting, with warm neutral colors throughout. It features 3 beds, 3 baths and an additional bonus / flex room. As you enter the main floor you will find a living room off the entry and a bright eat-in kitchen with ample cabinet space, double standing ovens under a stunning brick arch sure to please the chef in your life. A few steps to the top level is where you will find the master bedroom, master bath and an open loft area that could be used for ***SEE MORE*** a multitude of purposes. A large second bedroom on the same floor is close enough for convenience but also split for privacy. Conversely, a few steps down to the lookout basement you will find the laundry room, bathroom, third bedroom and a bonus living area with a kitchenette and fireplace that would be perfect for in-laws, teens or guests. The spacious backyard is your private oasis, with absolutely no neighbors behind you, and plenty of room on the sides. Jump into the recently resurfaced pool or enjoy an evening in the spa with a drink in your hand. Conveniently located just minutes from 3 major freeways and shopping, dining & entertainment at Desert Ridge, Cave Creek & Scottsdale. Schedule your showing today, this remarkable home is JUST what you've been searching for! :)
Location
State AZ
County Maricopa
Community Chaparral Heights Amd Tr A-E
Rooms
Other Rooms Loft, BonusGame Room
Basement Finished
Master Bedroom Split
Den/Bedroom Plus 6
Separate Den/Office Y
Interior
Interior Features Upstairs, Eat-in Kitchen, Other, Vaulted Ceiling(s), Kitchen Island, Full Bth Master Bdrm, Separate Shwr & Tub, High Speed Internet, Smart Home, Laminate Counters
Heating Electric
Cooling Refrigeration, Programmable Thmstat, Ceiling Fan(s)
Flooring Laminate, Tile
Fireplaces Type 1 Fireplace
Fireplace Yes
Window Features Skylight(s)
SPA Private
Laundry Wshr/Dry HookUp Only
Exterior
Exterior Feature Misting System, Patio, Private Yard
Parking Features Attch'd Gar Cabinets, Electric Door Opener, Separate Strge Area
Garage Spaces 2.0
Garage Description 2.0
Fence Block
Pool Fenced, Private
Utilities Available APS
Amenities Available Management, Rental OK (See Rmks)
View Mountain(s)
Roof Type Composition
Private Pool Yes
Building
Lot Description Sprinklers In Rear, Sprinklers In Front, Cul-De-Sac, Grass Front, Synthetic Grass Back
Story 2
Sewer Public Sewer
Water City Water
Architectural Style Spanish
Structure Type Misting System,Patio,Private Yard
New Construction No
Schools
Elementary Schools Eagle Ridge Elementary School
Middle Schools Mountain Trail Middle School
High Schools North Canyon High School
School District Paradise Valley Unified District
Others
HOA Name Chaparral Heights
HOA Fee Include Maintenance Grounds
Senior Community No
Tax ID 213-24-486
Ownership Fee Simple
Acceptable Financing Cash, Conventional, FHA, VA Loan
Horse Property N
Listing Terms Cash, Conventional, FHA, VA Loan
Financing FHA
Read Less

Copyright 2024 Arizona Regional Multiple Listing Service, Inc. All rights reserved.
Bought with Keller Williams Arizona Realty
GET MORE INFORMATION





