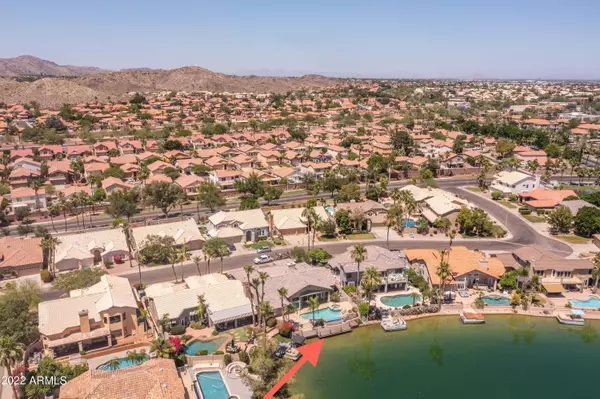For more information regarding the value of a property, please contact us for a free consultation.
3613 E BROOKWOOD Court Phoenix, AZ 85048
Want to know what your home might be worth? Contact us for a FREE valuation!

Our team is ready to help you sell your home for the highest possible price ASAP
Key Details
Sold Price $1,050,000
Property Type Single Family Home
Sub Type Single Family - Detached
Listing Status Sold
Purchase Type For Sale
Square Footage 3,336 sqft
Price per Sqft $314
Subdivision Harbor Island Amd Lot 1-108 Tr A-I
MLS Listing ID 6409455
Sold Date 12/21/22
Style Contemporary
Bedrooms 4
HOA Fees $16
HOA Y/N Yes
Originating Board Arizona Regional Multiple Listing Service (ARMLS)
Year Built 1994
Annual Tax Amount $6,232
Tax Year 2022
Lot Size 7,954 Sqft
Acres 0.18
Property Description
PRICE REDUCED $305K from original asking price. WINNER-BEST ON TOUR-If you like kayaking, canoeing, paddle boarding, boating, fishing or just desire prime sunbathing real estate, the possibilities are endless when you call this Lakewood home yours. Fall fun begins with the sparkling infinity edge pool or hot tub. Launch your toys from the new private dock. Stay cool while the sunshine washes over the backyard under the covered patio with solar shade enclosure. At night treat your friends and family to a barbeque finished off with s'more's around the firepit. This 4 bedroom 4 bath home features an updated open floor plan with soaring ceilings, abundant glass and beautiful light hickory wood flooring. Water views are visible from the moment you step through the front doo For the most discriminating cook, the kitchen is outfitted with white eurostyle cabinetry, oversized center island, stainless appliances and a separate breakfast area. At days end, retreat to the master suite where you can soak in the jetted tub or spend some time in the steam shower giving your muscles time to relax. There's a split mini master with sitting room and a third bedroom on the main level. Offer your guests or family members their own space on the lower level where they'll find a family room, fourth bedroom and bath. Don't miss this opportunity to live this desireable lifestyle in the middle of the valley of the sun.
Location
State AZ
County Maricopa
Community Harbor Island Amd Lot 1-108 Tr A-I
Direction W on Chandler Blvd from I-10 to 38th St. S (left) on 38th St to Lakewood Pkwy. W (right) on Lakewood Pkwy. to 37th St. S (left) on 37th St. to Brookwood Ct. W (right) on Brookwood to property.
Rooms
Other Rooms Guest Qtrs-Sep Entrn, Great Room, Family Room
Basement Finished
Master Bedroom Split
Den/Bedroom Plus 4
Separate Den/Office N
Interior
Interior Features Mstr Bdrm Sitting Rm, Walk-In Closet(s), Eat-in Kitchen, Breakfast Bar, Central Vacuum, Soft Water Loop, Vaulted Ceiling(s), Wet Bar, Kitchen Island, Pantry, Double Vanity, Full Bth Master Bdrm, Separate Shwr & Tub, Tub with Jets, High Speed Internet, Granite Counters
Heating Natural Gas
Cooling Refrigeration, Ceiling Fan(s)
Flooring Carpet, Stone, Tile, Wood
Fireplaces Type 1 Fireplace, Two Way Fireplace, Fire Pit, Family Room, Living Room, Gas
Fireplace Yes
Window Features Double Pane Windows, Tinted Windows
SPA Heated, Private
Laundry Dryer Included, Washer Included
Exterior
Exterior Feature Covered Patio(s), Patio, Private Yard, Screened in Patio(s), Built-in Barbecue
Parking Features Attch'd Gar Cabinets, Electric Door Opener
Garage Spaces 2.0
Garage Description 2.0
Fence Block, Wrought Iron
Pool Play Pool, Heated, Private
Community Features Lake Subdivision, Playground, Biking/Walking Path
Utilities Available SRP, SW Gas
Amenities Available Management, Rental OK (See Rmks), VA Approved Prjct
Roof Type Tile
Building
Lot Description Sprinklers In Rear, Sprinklers In Front, Grass Front, Auto Timer H2O Front, Auto Timer H2O Back
Story 1
Builder Name Maling & Allison Company
Sewer Public Sewer
Water City Water
Architectural Style Contemporary
Structure Type Covered Patio(s), Patio, Private Yard, Screened in Patio(s), Built-in Barbecue
New Construction No
Schools
Elementary Schools Kyrene De Los Lagos School
Middle Schools Kyrene Akimel A-Al Middle School
High Schools Desert Vista Elementary School
School District Tempe Union High School District
Others
HOA Name AAM
HOA Fee Include Common Area Maint
Senior Community No
Tax ID 301-79-186
Ownership Fee Simple
Acceptable Financing Cash, Conventional, VA Loan
Horse Property N
Listing Terms Cash, Conventional, VA Loan
Financing Cash
Read Less

Copyright 2024 Arizona Regional Multiple Listing Service, Inc. All rights reserved.
Bought with Realty Executives
GET MORE INFORMATION





