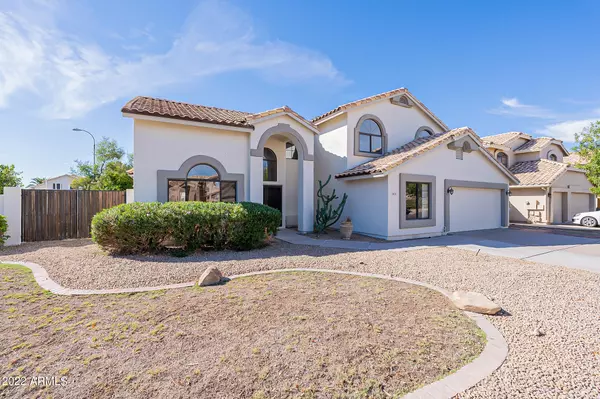For more information regarding the value of a property, please contact us for a free consultation.
3871 W JASPER Drive Chandler, AZ 85226
Want to know what your home might be worth? Contact us for a FREE valuation!

Our team is ready to help you sell your home for the highest possible price ASAP
Key Details
Sold Price $650,000
Property Type Single Family Home
Sub Type Single Family - Detached
Listing Status Sold
Purchase Type For Sale
Square Footage 2,723 sqft
Price per Sqft $238
Subdivision Parkside Meadows
MLS Listing ID 6486639
Sold Date 12/16/22
Style Santa Barbara/Tuscan
Bedrooms 4
HOA Fees $25/ann
HOA Y/N Yes
Originating Board Arizona Regional Multiple Listing Service (ARMLS)
Year Built 1990
Annual Tax Amount $3,453
Tax Year 2022
Lot Size 8,856 Sqft
Acres 0.2
Property Description
Gorgeous two story 4 bedroom 2.5 bath home with Bonus Room located in the Parkside Meadows Subdivision. Grand Entrance invites you HOME. Living room boasting 20ft ceilings, fresh paint throughout, beautifully updated eat in kitchen with bright cabinets, granite countertops, stainless steel appliances including wine fridge. Cozy family room with wood burning fireplace and a large Bonus Room/Den with separate entrance completes the main level. Enter upstairs for the additional 3 bedrooms, spacious with new carpet, updated full bath and quaint loft. The backyard is an oasis with a large covered patio, sparkling pool, mature landscaping, and RV Gate. This home offers plenty of privacy and sits on a corner lot. Great location close to schools, shopping, and dining. If Buyer uses the Seller's Preferred Lender for financing, Seller may contribute up to 2.5% of the Purchase price to buy down rate by 2% for the first year, 1% for the 2nd year.
Location
State AZ
County Maricopa
Community Parkside Meadows
Direction North on McClintock, East on Windmills, North on Entrada, West on Sheffield, North on Laveen Dr, East on Jasper, Last house on the right.
Rooms
Other Rooms Loft, Family Room
Master Bedroom Split
Den/Bedroom Plus 6
Separate Den/Office Y
Interior
Interior Features Master Downstairs, Eat-in Kitchen, Breakfast Bar, Vaulted Ceiling(s), Pantry, Double Vanity, Full Bth Master Bdrm, Separate Shwr & Tub, Tub with Jets, High Speed Internet, Granite Counters
Heating Electric
Cooling Refrigeration, Ceiling Fan(s)
Flooring Carpet, Laminate, Stone
Fireplaces Type 1 Fireplace, Family Room
Fireplace Yes
SPA None
Laundry Wshr/Dry HookUp Only
Exterior
Exterior Feature Covered Patio(s), Private Yard, Storage
Parking Features Electric Door Opener, RV Gate
Garage Spaces 2.0
Garage Description 2.0
Fence Block
Pool Fenced, Private
Utilities Available SRP
Amenities Available Management
Roof Type Tile
Private Pool Yes
Building
Lot Description Corner Lot, Gravel/Stone Front, Gravel/Stone Back, Grass Front, Grass Back
Story 2
Builder Name unknown
Sewer Public Sewer
Water City Water
Architectural Style Santa Barbara/Tuscan
Structure Type Covered Patio(s),Private Yard,Storage
New Construction No
Schools
Elementary Schools Kyrene Del Cielo School
Middle Schools Kyrene Aprende Middle School
High Schools Corona Del Sol High School
School District Tempe Union High School District
Others
HOA Name WINDMILLS WEST
HOA Fee Include Maintenance Grounds
Senior Community No
Tax ID 308-06-627
Ownership Fee Simple
Acceptable Financing Cash, Conventional, VA Loan
Horse Property N
Listing Terms Cash, Conventional, VA Loan
Financing Conventional
Read Less

Copyright 2024 Arizona Regional Multiple Listing Service, Inc. All rights reserved.
Bought with Keller Williams Realty East Valley
GET MORE INFORMATION





