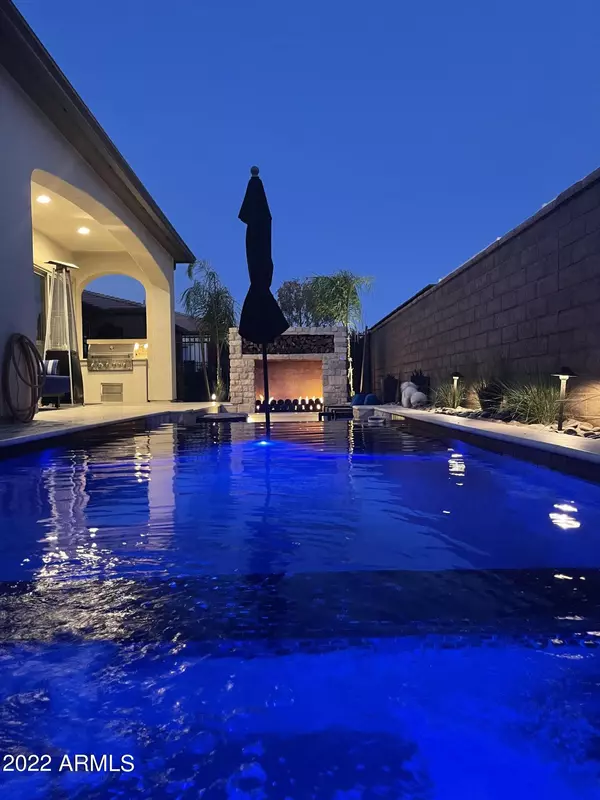For more information regarding the value of a property, please contact us for a free consultation.
199 E TANGERINE Path Queen Creek, AZ 85140
Want to know what your home might be worth? Contact us for a FREE valuation!

Our team is ready to help you sell your home for the highest possible price ASAP
Key Details
Sold Price $849,900
Property Type Single Family Home
Sub Type Single Family - Detached
Listing Status Sold
Purchase Type For Sale
Square Footage 2,124 sqft
Price per Sqft $400
Subdivision Shea Homes At Johnson Farms Neighborhood 5A 201504
MLS Listing ID 6475108
Sold Date 11/28/22
Style Spanish
Bedrooms 2
HOA Fees $389/qua
HOA Y/N Yes
Originating Board Arizona Regional Multiple Listing Service (ARMLS)
Year Built 2020
Annual Tax Amount $3,009
Tax Year 2022
Lot Size 5,776 Sqft
Acres 0.13
Property Description
The Good Life starts here at this stunning, fully customized 2 bedroom plus den, 2.5 bathroom home in Encanterra Golf and Country Club. No detail has been spared, including ocean blue epoxy floors and custom storage in both garages (one 2 car and one 1 car). Enter through the custom iron-gated paver courtyard to the beautiful 8' glass and iron entry door, perfect for enjoying the AZ fall weather. Light engineered hardwood floors flow throughout the home and are highlighted by black 8' doors and baseboards/trim throughout. Custom ceiling fans and lighting accent every single room. The secondary bedroom is ideal for dual purpose with the queen sized wall bed included, and plantation shutters for restful guest stays. Upgraded quartz countertops, sink, fixtures and shower showcase this bedroom. Moving down the hallway to the half bath perfect for visitors and complete with stunning mosaic tile wall. The custom mudroom is equipped to store and organize even the busiest family. Get ready to host wonderful get togethers against the backdrop of the custom shiplap wine wall, or relax by the electric fireplace glistening off of the glass tiled feature wall. The jewel of this home is the custom gigantic quartz waterfall kitchen island, with seating for 5 and built in wireless phone charging capabilities. This is truly one of a kind. Floor to ceiling cabinets, built-in GE Monogram appliances, white farm sink and custom floating shelves are set against the backdrop of a full height Corian white onyx backsplash. After another wonderful day enjoying all that Encanterra has to offer, retreat to the owners suite with custom shiplap wall treatment, dual split vanities with custom quartz countertops, sinks and hardware. Backlit mirrors are hardwired and turn on with the touch of a finger. Custom tiled shower with black fixtures and heavy glass door. Don't miss the Captivate special feature of laundry pass through from the master closet to the mudroom, so easy! The cherry on top of this spectacular home is the backyard oasis. A built-in gas barbecue station is just the beginning. The covered travertine patio is ready for you to come and hang your TV to enjoy the AZ weather and the game. Sunken, showstopper gas fireplace is ideal for outdoor entertaining. Custom heated pool with oversized Baja sun step, backed up by negative edge water feature. Don't miss relaxing in the 6 jet oversized sunken spa, perfect for rejuvenating after a long day on the course or on the courts. This home has been lived in part time since being built in September 2020. Some furnishings available on separate bill of sale.Easy to show, schedule today! Listing agent is owner/agent.
Location
State AZ
County Pinal
Community Shea Homes At Johnson Farms Neighborhood 5A 201504
Direction Enter community from main gate on Combs Rd. The gate house will give access and guide you to the home.
Rooms
Other Rooms Great Room, Family Room
Master Bedroom Split
Den/Bedroom Plus 3
Separate Den/Office Y
Interior
Interior Features Breakfast Bar, 9+ Flat Ceilings, No Interior Steps, Kitchen Island, 3/4 Bath Master Bdrm, Double Vanity, High Speed Internet, Smart Home, Granite Counters
Heating Natural Gas, ENERGY STAR Qualified Equipment
Cooling Refrigeration, Programmable Thmstat, Ceiling Fan(s), ENERGY STAR Qualified Equipment
Flooring Carpet, Wood
Fireplaces Type 2 Fireplace, Exterior Fireplace, Living Room, Gas
Fireplace Yes
Window Features ENERGY STAR Qualified Windows,Double Pane Windows,Low Emissivity Windows,Tinted Windows
SPA Heated,Private
Laundry Engy Star (See Rmks), See Remarks
Exterior
Exterior Feature Covered Patio(s), Gazebo/Ramada, Patio, Private Yard, Built-in Barbecue
Parking Features Attch'd Gar Cabinets, Dir Entry frm Garage, Extnded Lngth Garage
Garage Spaces 3.0
Garage Description 3.0
Fence Block, Wrought Iron
Pool Fenced, Heated, Private
Community Features Gated Community, Community Spa Htd, Community Spa, Community Pool Htd, Community Pool, Community Media Room, Golf, Tennis Court(s), Playground, Biking/Walking Path, Clubhouse, Fitness Center
Utilities Available SRP
Amenities Available Management, Rental OK (See Rmks)
Roof Type Tile
Private Pool Yes
Building
Lot Description Sprinklers In Rear, Sprinklers In Front, Desert Back, Desert Front, Synthetic Grass Frnt, Synthetic Grass Back, Auto Timer H2O Front, Auto Timer H2O Back
Story 1
Builder Name Shea Homes
Sewer Public Sewer
Water City Water
Architectural Style Spanish
Structure Type Covered Patio(s),Gazebo/Ramada,Patio,Private Yard,Built-in Barbecue
New Construction No
Schools
Elementary Schools Queen Creek Elementary School
Middle Schools J. O. Combs Middle School
High Schools Queen Creek High School
School District J. O. Combs Unified School District
Others
HOA Name Encanterra HOA
HOA Fee Include Sewer,Maintenance Grounds,Street Maint,Trash
Senior Community No
Tax ID 210-06-095
Ownership Fee Simple
Acceptable Financing Cash, Conventional, 1031 Exchange
Horse Property N
Listing Terms Cash, Conventional, 1031 Exchange
Financing Other
Special Listing Condition Owner/Agent
Read Less

Copyright 2025 Arizona Regional Multiple Listing Service, Inc. All rights reserved.
Bought with HomeSmart




