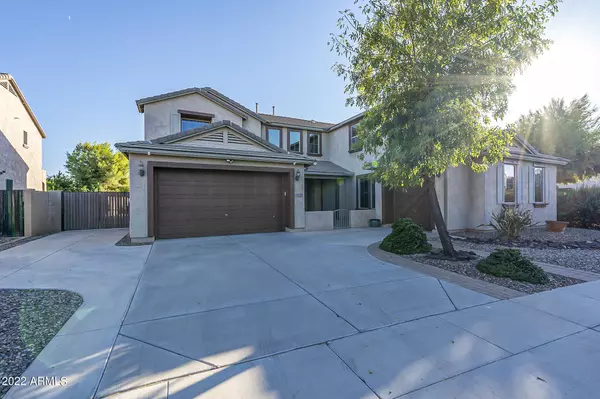For more information regarding the value of a property, please contact us for a free consultation.
11049 E RISATA Avenue Mesa, AZ 85212
Want to know what your home might be worth? Contact us for a FREE valuation!

Our team is ready to help you sell your home for the highest possible price ASAP
Key Details
Sold Price $697,220
Property Type Single Family Home
Sub Type Single Family - Detached
Listing Status Sold
Purchase Type For Sale
Square Footage 3,939 sqft
Price per Sqft $177
Subdivision Mountain Horizons Unit 2
MLS Listing ID 6473388
Sold Date 12/01/22
Style Spanish
Bedrooms 6
HOA Fees $78/mo
HOA Y/N Yes
Originating Board Arizona Regional Multiple Listing Service (ARMLS)
Year Built 2007
Annual Tax Amount $3,090
Tax Year 2022
Lot Size 10,537 Sqft
Acres 0.24
Property Description
This wonderful 6 bedroom and 4.5 bathroom home is on a big lot providing great space both inside and out. Out front you will notice 3 garage spaces, but what you won't notice till you open the 2-car garage area is the extra storage space toward the back making it extra roomy and providing space for a gym, storage, workshop, or fun toys. Off to the east side of the home is an RV gate for even more parking should it be needed. Upon entering the home you'll pass through a quaint courtyard area that leads to the front door. Once inside you will notice the grand circular entry. The formal dining room with its high ceilings creates an elegant space that is perfect for enjoying time around the table. Downstairs also features a large office space, a formal living/entertaining space, a half bath for guests, a bedroom with attached bathroom, and a large and open family room that connects to a desirable chef's kitchen. The kitchen with its granite counter tops and beautiful cherry cabinets has a gas cooktop and built-in oven and microwave as well as a spacious kitchen island. There is also a wonderful butler's pantry, and the kitchen sink overlooks the beautiful backyard.
Upstairs you will enjoy 5 spacious bedrooms, all of which have walk-in closets. Upon entering the primary or master bedroom you get a sense of being in a luxury resort. The bedroom itself is spacious and open. The master bath boasts a large soaker tub, dual vanities, and great lighting. Also there is a Jack and Jill bathroom between two of the bedrooms upstairs. The laundry room is also upstairs and has built-in cabinets and a sink.
You will love the great backyard on the corner lot. At almost a quarter acre, it is a family's paradise. The private pool has a soothing water feature. The large, covered porch is a great place for lounging and as the weather cools down you'll also love the fire pit area. Also out back you will notice the sport court, big grassy area and ample side yards.
All this and the home has state of the art solar panels to take advantage of the prolific Arizona sun and keep energy costs down.
Location
State AZ
County Maricopa
Community Mountain Horizons Unit 2
Direction Head East on warner, turn north on Carmine and house is on the corner of Risata and Carmine.
Rooms
Other Rooms Family Room, BonusGame Room
Master Bedroom Upstairs
Den/Bedroom Plus 8
Separate Den/Office Y
Interior
Interior Features Upstairs, Eat-in Kitchen, Breakfast Bar, 9+ Flat Ceilings, Kitchen Island, Double Vanity, Full Bth Master Bdrm, Separate Shwr & Tub, High Speed Internet, Granite Counters
Heating Natural Gas
Cooling Refrigeration, Programmable Thmstat, Ceiling Fan(s)
Flooring Carpet, Tile
Fireplaces Number No Fireplace
Fireplaces Type None
Fireplace No
Window Features Double Pane Windows
SPA None
Laundry Wshr/Dry HookUp Only
Exterior
Exterior Feature Patio, Sport Court(s)
Parking Features Electric Door Opener, RV Gate
Garage Spaces 3.0
Garage Description 3.0
Fence Block
Pool Private
Community Features Playground
Utilities Available SRP, SW Gas
Roof Type Tile
Private Pool Yes
Building
Lot Description Desert Back, Desert Front, Gravel/Stone Front, Grass Back
Story 2
Builder Name Pulte Homes
Sewer Public Sewer
Water City Water
Architectural Style Spanish
Structure Type Patio,Sport Court(s)
New Construction No
Schools
Elementary Schools Meridian
Middle Schools Desert Ridge Jr. High
High Schools Desert Ridge High
School District Gilbert Unified District
Others
HOA Name AAM
HOA Fee Include Maintenance Grounds
Senior Community No
Tax ID 312-08-211
Ownership Fee Simple
Acceptable Financing Cash, Conventional, 1031 Exchange, FHA, VA Loan
Horse Property N
Listing Terms Cash, Conventional, 1031 Exchange, FHA, VA Loan
Financing Conventional
Read Less

Copyright 2024 Arizona Regional Multiple Listing Service, Inc. All rights reserved.
Bought with Carlson Real Estate Specialists
GET MORE INFORMATION





