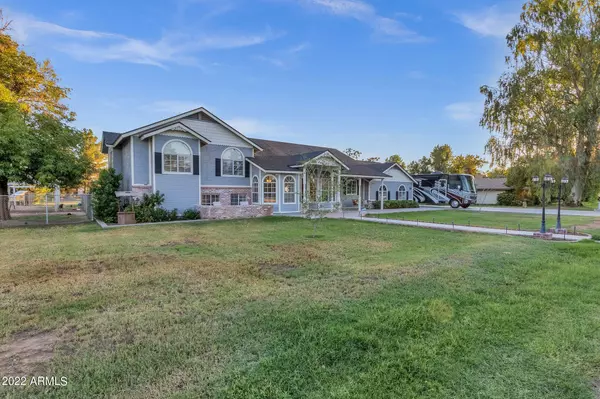For more information regarding the value of a property, please contact us for a free consultation.
2287 E WILLIS Road Gilbert, AZ 85297
Want to know what your home might be worth? Contact us for a FREE valuation!

Our team is ready to help you sell your home for the highest possible price ASAP
Key Details
Sold Price $1,187,500
Property Type Single Family Home
Sub Type Single Family - Detached
Listing Status Sold
Purchase Type For Sale
Square Footage 3,753 sqft
Price per Sqft $316
Subdivision Claxton Harvey Western Ranchettes
MLS Listing ID 6470088
Sold Date 11/30/22
Style Ranch
Bedrooms 4
HOA Y/N No
Originating Board Arizona Regional Multiple Listing Service (ARMLS)
Year Built 1993
Annual Tax Amount $3,327
Tax Year 2022
Lot Size 1.009 Acres
Acres 1.01
Property Description
Exceptional custom ranch-style home with horse privileges and NO HOA in Western Ranchettes! 4BR/3.5BA with partial day basement, bonus room, formal living/dining rooms offer plenty of space to entertain! Stylish herringbone brick surrounds & wood flooring introduce all common areas. Chef's kitchen boasts massive island w/ granite countertops, SS appliances, & TONS of storage.
1+ acre lot features sparkling diving pool. 2,200 + SF shop for the toys, boats, RV, etc.. The shop also features a 5-ton AC unit, 220V, cabinets, stereo, security system is framed & prepped for an upper level addition!
SUPERIOR LOCATION w/ highly ranked Gilbert Schools, less than one mile from Discovery Park, San Tan Village Marketplace, the Loop 202 FWY & only 35 minutes east of Sky Harbor Airport!
Location
State AZ
County Maricopa
Community Claxton Harvey Western Ranchettes
Direction South on Greenfield Rd. Turn onto Wiliis Rd and continue to home on your left.
Rooms
Other Rooms Family Room, BonusGame Room
Basement Finished, Partial
Master Bedroom Upstairs
Den/Bedroom Plus 6
Separate Den/Office Y
Interior
Interior Features Upstairs, Eat-in Kitchen, Breakfast Bar, Vaulted Ceiling(s), Kitchen Island, Pantry, Double Vanity, Full Bth Master Bdrm, Separate Shwr & Tub, High Speed Internet, Granite Counters
Heating Mini Split, Electric
Cooling Refrigeration, Mini Split, Ceiling Fan(s)
Flooring Carpet, Tile, Wood
Fireplaces Type 1 Fireplace, Family Room
Fireplace Yes
Window Features Double Pane Windows
SPA None
Laundry Wshr/Dry HookUp Only
Exterior
Exterior Feature Covered Patio(s), Storage
Parking Features Extnded Lngth Garage, Detached, RV Access/Parking, RV Garage
Garage Spaces 8.0
Carport Spaces 4
Garage Description 8.0
Fence Block, Chain Link, Wood, See Remarks
Pool Diving Pool, Fenced, Private
Landscape Description Irrigation Back, Flood Irrigation, Irrigation Front
Utilities Available City Electric
Amenities Available Not Managed
Roof Type Composition
Private Pool Yes
Building
Lot Description Sprinklers In Front, Grass Front, Grass Back, Irrigation Front, Irrigation Back, Flood Irrigation
Story 2
Builder Name Custom
Sewer Septic in & Cnctd, Septic Tank
Water City Water
Architectural Style Ranch
Structure Type Covered Patio(s),Storage
New Construction No
Schools
Elementary Schools Quartz Hill Elementary
Middle Schools South Valley Jr. High
High Schools Campo Verde High School
School District Gilbert Unified District
Others
HOA Fee Include No Fees
Senior Community No
Tax ID 304-53-042
Ownership Fee Simple
Acceptable Financing Cash, Conventional
Horse Property Y
Listing Terms Cash, Conventional
Financing Cash
Read Less

Copyright 2025 Arizona Regional Multiple Listing Service, Inc. All rights reserved.
Bought with Hometown Advantage Real Estate




