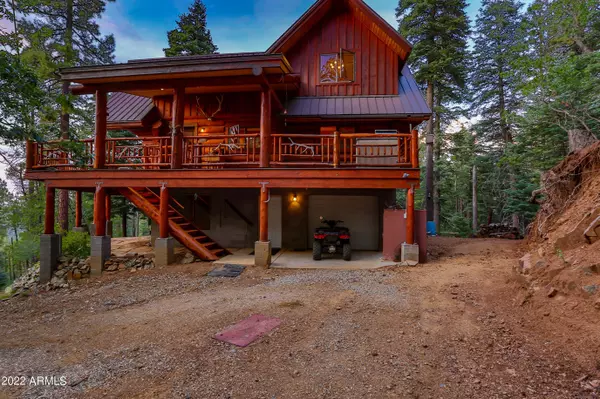For more information regarding the value of a property, please contact us for a free consultation.
8765 S MT TRITLE Road Prescott, AZ 86303
Want to know what your home might be worth? Contact us for a FREE valuation!

Our team is ready to help you sell your home for the highest possible price ASAP
Key Details
Sold Price $840,000
Property Type Single Family Home
Sub Type Single Family - Detached
Listing Status Sold
Purchase Type For Sale
Square Footage 1,916 sqft
Price per Sqft $438
Subdivision Hassayampa Dist
MLS Listing ID 6439851
Sold Date 12/05/22
Style Other (See Remarks)
Bedrooms 3
HOA Y/N No
Originating Board Arizona Regional Multiple Listing Service (ARMLS)
Year Built 2005
Annual Tax Amount $3,149
Tax Year 2021
Lot Size 4.414 Acres
Acres 4.41
Property Description
Tranquility and maximum privacy awaits at this glorious hand crafted log cabin located on 4.41 acres in a gated community inside the wilds of Prescott National Forest. Sitting at 6960SqFt in Elevation, Million dollar views and tall pine trees surrounding this home provide an unparalleled level of relaxation as you sit and enjoy the outdoors. Inside you will find a functional layout with the vaulted great room and open layout into the kitchen. The living room features a cozy slate antique wood stove, tongue and groove ceiling, an open floor plan, and large windows overlooking the forest. Two bedrooms in the main house with the option for a third or game room. Guest cabin 250SqFt is located just outside the main home and an additional 500Sq Ft Workshop! This is ideal for a getaway weekend!
Location
State AZ
County Yavapai
Community Hassayampa Dist
Direction S-MT VERNON THROUGH GROOM CREEK.GO 1/2 MI PAST YMCA CAMP,R-MT TRITLE RD. STAY R-@Y,GO 2 MI TO GATE,THOUGH GATE STAY L-@FORK
Rooms
Other Rooms Guest Qtrs-Sep Entrn, Separate Workshop, Family Room, BonusGame Room
Basement Finished
Guest Accommodations 250.0
Den/Bedroom Plus 4
Separate Den/Office N
Interior
Interior Features Eat-in Kitchen, Breakfast Bar, Vaulted Ceiling(s), Kitchen Island, Full Bth Master Bdrm, Granite Counters
Heating Electric, Propane
Cooling Refrigeration
Flooring Wood
Fireplaces Type 1 Fireplace, Family Room
Fireplace Yes
Window Features Wood Frames,Double Pane Windows,Low Emissivity Windows
SPA None
Laundry Wshr/Dry HookUp Only
Exterior
Exterior Feature Balcony, Patio, Storage, Separate Guest House
Garage Spaces 2.0
Garage Description 2.0
Fence None
Pool None
Utilities Available Oth Gas (See Rmrks), APS
Amenities Available Not Managed
View Mountain(s)
Roof Type Metal
Private Pool No
Building
Story 2
Builder Name JOHN M DENSMORE
Sewer Septic Tank
Water Well - Pvtly Owned
Architectural Style Other (See Remarks)
Structure Type Balcony,Patio,Storage, Separate Guest House
New Construction No
Schools
Elementary Schools Out Of Maricopa Cnty
Middle Schools Out Of Maricopa Cnty
High Schools Out Of Maricopa Cnty
School District Out Of Area
Others
HOA Fee Include No Fees
Senior Community No
Tax ID 205-14-280-E
Ownership Fee Simple
Acceptable Financing Cash, Conventional, 1031 Exchange
Horse Property N
Listing Terms Cash, Conventional, 1031 Exchange
Financing Cash
Read Less

Copyright 2025 Arizona Regional Multiple Listing Service, Inc. All rights reserved.
Bought with Non-MLS Office




