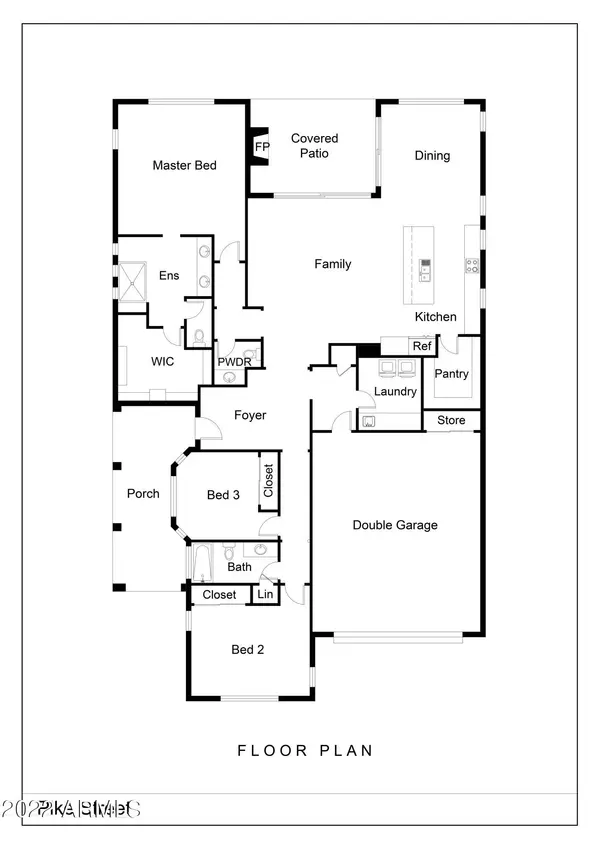For more information regarding the value of a property, please contact us for a free consultation.
2837 E PIKE Street Phoenix, AZ 85050
Want to know what your home might be worth? Contact us for a FREE valuation!

Our team is ready to help you sell your home for the highest possible price ASAP
Key Details
Sold Price $850,000
Property Type Single Family Home
Sub Type Single Family - Detached
Listing Status Sold
Purchase Type For Sale
Square Footage 2,057 sqft
Price per Sqft $413
Subdivision Sky Crossing-Parcel 1A
MLS Listing ID 6422565
Sold Date 11/23/22
Style Contemporary
Bedrooms 3
HOA Fees $242/mo
HOA Y/N Yes
Originating Board Arizona Regional Multiple Listing Service (ARMLS)
Year Built 2020
Annual Tax Amount $2,991
Tax Year 2021
Lot Size 5,775 Sqft
Acres 0.13
Property Description
Welcome to Asterea: gated luxury within Sky Crossing. This 3 bedroom, 2.5 bath executive style home is immaculately maintained, pristine, and beautifully styled. Complete with as many upgrades as a builder model.
A sleek and stylish kitchen with high-end stainless steel appliances with a waterfall island and quartz countertops opens upon a great room with remote-operated window treatments. An upscale herringbone pattern floor and designer wall treatments accentuate contemporary details throughout. The owner's suite features an ensuite bathroom with an expansive walk-in shower and walk-in closet.
A remote controlled sunscreen encloses the outdoor patio space with gas fireplace. Established landscaping frames a sunken, above ground spa in the backyard. Sky Crossing features multiple community centers with a fitness center, pools, parks, playgrounds, walking paths, elementary school and sports courts. Just minutes from Desert Ridge, shopping, restaurants, the Reach 11 Sports complex and convenient access to the 51 and 101 freeways.
Location
State AZ
County Maricopa
Community Sky Crossing-Parcel 1A
Direction From Deer Valley Road & E Sky Crossing way, proceed north on Sky Crossing. Take the 3rd exit on the roundabout to N Cave Butte St. Proceed through the gate (code in listing) and turn left on E Pike St
Rooms
Other Rooms Great Room
Master Bedroom Downstairs
Den/Bedroom Plus 3
Separate Den/Office N
Interior
Interior Features Master Downstairs, Eat-in Kitchen, 9+ Flat Ceilings, No Interior Steps, Soft Water Loop, Kitchen Island, Pantry, 3/4 Bath Master Bdrm, Double Vanity, High Speed Internet, Granite Counters
Heating Natural Gas, ENERGY STAR Qualified Equipment
Cooling Refrigeration, Programmable Thmstat, Ceiling Fan(s), ENERGY STAR Qualified Equipment
Flooring Carpet, Tile
Fireplaces Type Exterior Fireplace
Fireplace Yes
Window Features ENERGY STAR Qualified Windows,Double Pane Windows,Tinted Windows
SPA Above Ground,Heated,Private
Exterior
Exterior Feature Covered Patio(s), Screened in Patio(s)
Parking Features Attch'd Gar Cabinets, Electric Door Opener, Extnded Lngth Garage
Garage Spaces 2.0
Garage Description 2.0
Fence Block
Pool None
Community Features Gated Community, Community Spa, Community Pool, Community Media Room, Playground, Biking/Walking Path, Clubhouse, Fitness Center
Utilities Available APS, SW Gas
Roof Type Tile,Concrete
Accessibility Bath Roll-In Shower, Bath Grab Bars
Private Pool No
Building
Lot Description Desert Back, Desert Front, Synthetic Grass Back, Auto Timer H2O Front, Auto Timer H2O Back
Story 1
Builder Name Pulte
Sewer Public Sewer
Water City Water
Architectural Style Contemporary
Structure Type Covered Patio(s),Screened in Patio(s)
New Construction No
Schools
Elementary Schools Sky Crossing Elementary School
Middle Schools Explorer Middle School
High Schools Pinnacle High School
School District Paradise Valley Unified District
Others
HOA Name Sky Crossing - AAM
HOA Fee Include Maintenance Grounds
Senior Community No
Tax ID 213-01-569
Ownership Fee Simple
Acceptable Financing Cash, Conventional, FHA, VA Loan
Horse Property N
Listing Terms Cash, Conventional, FHA, VA Loan
Financing Conventional
Read Less

Copyright 2024 Arizona Regional Multiple Listing Service, Inc. All rights reserved.
Bought with Rockstar Realty AZ, LLC
GET MORE INFORMATION





