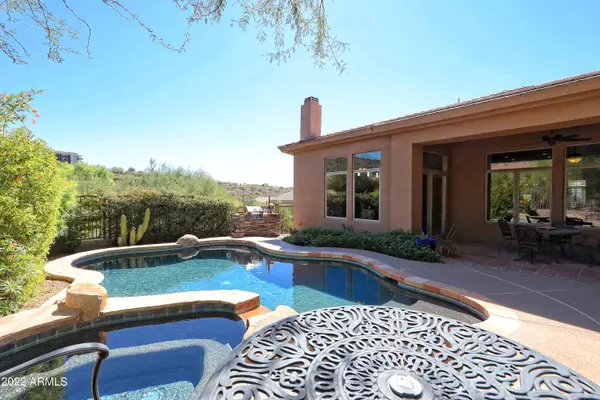For more information regarding the value of a property, please contact us for a free consultation.
14492 E SWEETWATER Avenue Scottsdale, AZ 85259
Want to know what your home might be worth? Contact us for a FREE valuation!

Our team is ready to help you sell your home for the highest possible price ASAP
Key Details
Sold Price $999,000
Property Type Single Family Home
Sub Type Single Family - Detached
Listing Status Sold
Purchase Type For Sale
Square Footage 2,546 sqft
Price per Sqft $392
Subdivision Hidden Hills Phase 2 Unit 1
MLS Listing ID 6465739
Sold Date 10/06/22
Style Ranch,Santa Barbara/Tuscan
Bedrooms 3
HOA Fees $32
HOA Y/N Yes
Originating Board Arizona Regional Multiple Listing Service (ARMLS)
Year Built 2003
Annual Tax Amount $4,783
Tax Year 2022
Lot Size 9,980 Sqft
Acres 0.23
Property Description
BARBECUES, TAN LINES AND STAR GAZING! Absolutely beautiful views and gorgeous curb appeal in quiet, tree-lined cul-de-sac. Split bedroom floor plan, immaculate and lightly lived in, well-cared-for second home. Your neighbor is nature! Backs to natural open space with expansive views and privacy...glittering heated pool, bubbling spa, built-in BBQ, sun-dappled patio and lush desert foliage. Interior is well-appointed with numerous updates and upgrades. Open kitchen with granite island and counter tops, stainless steel appliances, GAS COOKTOP, double ovens, breakfast bar and cozy beehive fireplace! Large living room with tile surround fireplace, soaring ceilings, view windows everywhere! Light, Bright and Airy throughout. Newer interior and exterior paint, remote controlled sunshade, upgraded baths with creamy quartz counters and cinnamon cabinets. Primary bed and bath is HUGE and includes massive soaker tub, separate snail shower, separate sinks and spacious walk-in closet. Even more views! Parking and storage is a breeze with this 3 car garage. Walk to several gorgeous trailheads throughout this private, exclusive, gated community with natural beauty everywhere! Close to shopping, eateries and more!
Location
State AZ
County Maricopa
Community Hidden Hills Phase 2 Unit 1
Direction North on 136th Street, East on Via Linda, Left on Sweetwater. House is on the right. Gate Code provided with Showingtime Appointment.
Rooms
Master Bedroom Split
Den/Bedroom Plus 3
Separate Den/Office N
Interior
Interior Features Eat-in Kitchen, Breakfast Bar, 9+ Flat Ceilings, Fire Sprinklers, No Interior Steps, Soft Water Loop, Kitchen Island, Pantry, Double Vanity, Full Bth Master Bdrm, Separate Shwr & Tub, High Speed Internet, Smart Home, Granite Counters
Heating Natural Gas
Cooling Refrigeration, Ceiling Fan(s)
Flooring Carpet, Tile
Fireplaces Type 2 Fireplace, Living Room, Gas
Fireplace Yes
Window Features ENERGY STAR Qualified Windows,Low-E
SPA Heated,Private
Exterior
Exterior Feature Covered Patio(s), Patio, Private Yard, Built-in Barbecue
Parking Features Dir Entry frm Garage, Electric Door Opener, Extnded Lngth Garage, Over Height Garage
Garage Spaces 3.0
Garage Description 3.0
Fence Block, Wrought Iron
Pool Heated, Private
Community Features Gated Community, Biking/Walking Path
Utilities Available SRP, APS
Amenities Available Management
View Mountain(s)
Roof Type Tile
Private Pool Yes
Building
Lot Description Sprinklers In Rear, Sprinklers In Front, Desert Back, Desert Front, Cul-De-Sac, Gravel/Stone Front, Gravel/Stone Back, Auto Timer H2O Front, Auto Timer H2O Back
Story 1
Builder Name Golden Heritage Homes
Sewer Public Sewer
Water Pvt Water Company
Architectural Style Ranch, Santa Barbara/Tuscan
Structure Type Covered Patio(s),Patio,Private Yard,Built-in Barbecue
New Construction No
Schools
Elementary Schools Anasazi Elementary
Middle Schools Desert Mountain School
High Schools Desert Mountain High School
School District Scottsdale Unified District
Others
HOA Name Hidden Hills
HOA Fee Include Maintenance Grounds
Senior Community No
Tax ID 176-15-573
Ownership Fee Simple
Acceptable Financing Conventional
Horse Property N
Listing Terms Conventional
Financing Cash
Read Less

Copyright 2024 Arizona Regional Multiple Listing Service, Inc. All rights reserved.
Bought with Connect Realty.com Inc.
GET MORE INFORMATION





