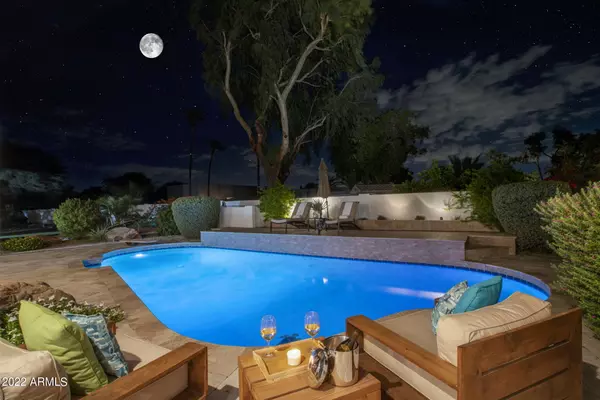For more information regarding the value of a property, please contact us for a free consultation.
7393 E PARADISE Drive Scottsdale, AZ 85260
Want to know what your home might be worth? Contact us for a FREE valuation!

Our team is ready to help you sell your home for the highest possible price ASAP
Key Details
Sold Price $1,650,000
Property Type Single Family Home
Sub Type Single Family - Detached
Listing Status Sold
Purchase Type For Sale
Square Footage 3,775 sqft
Price per Sqft $437
Subdivision Las Sombras 1
MLS Listing ID 6459720
Sold Date 10/05/22
Style Ranch, Santa Barbara/Tuscan
Bedrooms 4
HOA Y/N No
Originating Board Arizona Regional Multiple Listing Service (ARMLS)
Year Built 1983
Annual Tax Amount $5,096
Tax Year 2021
Lot Size 0.685 Acres
Acres 0.69
Property Description
Welcome home to this spectacular Santa Barbara inspired property in the heart of Scottsdale. Situated on a nearly 3/4 acre cul-de-sac lot with an inviting front courtyard, the split floorplan home features White Oak Hardwood floors, Douglas Fir tongue and groove ceiling accents, 9ft. flat ceilings and a resort style backyard. French doors along the back of the home let in an abundance of natural light to the great room with fireplace, formal dining room and kitchen area. The kitchen offers a professional grade 6 'open burner' gas cooktop with stainless hood, stainless appliances, granite countertops, a breakfast nook and plenty of storage. The spacious primary suite includes two walk in closets and a bathroom with dual vanities, a large soaking tub and open walled Marble shower. A perfect example of indoor/outdoor living, the home features covered patios both in front and in back, a refreshing swimming pool, an outdoor kitchen with Lynx BBQ grill, an inviting lighted Gazebo, and natural gas firepit. The energy efficient home features a 9 Kilowatt owned solar system with web monitoring, dual paned windows and the latest technologies. For the car and outdoor enthusiast, the property offers an RV gate and accompanied parking and a 2 car garage with side entry and abundant built in storage. All of this conveniently located near Scottsdale's world class golf courses, hiking trails, restaurants and shopping malls to include Kierland Commons, Scottsdale Quarter and Scottsdale Fashion Square.
Location
State AZ
County Maricopa
Community Las Sombras 1
Direction East on Cactus to 73rd, South to Paradise, East to end of cul-de-sac.
Rooms
Other Rooms Great Room, Family Room
Master Bedroom Split
Den/Bedroom Plus 4
Separate Den/Office N
Interior
Interior Features Walk-In Closet(s), Eat-in Kitchen, Breakfast Bar, Drink Wtr Filter Sys, No Interior Steps, Vaulted Ceiling(s), Kitchen Island, Double Vanity, Full Bth Master Bdrm, Separate Shwr & Tub, High Speed Internet, Granite Counters
Heating Electric
Cooling Refrigeration, Programmable Thmstat, Ceiling Fan(s)
Flooring Stone, Tile, Wood
Fireplaces Type 2 Fireplace, Fire Pit, Family Room, Living Room, Gas
Fireplace Yes
Window Features Double Pane Windows
SPA None
Laundry Dryer Included, Washer Included
Exterior
Exterior Feature Covered Patio(s), Gazebo/Ramada, Patio, Private Yard, Storage, Built-in Barbecue
Parking Features Attch'd Gar Cabinets, Dir Entry frm Garage, Electric Door Opener, RV Gate, Separate Strge Area, Side Vehicle Entry, RV Access/Parking
Garage Spaces 2.0
Garage Description 2.0
Fence Block
Pool Heated, Private
Landscape Description Irrigation Back, Irrigation Front
Utilities Available APS, SW Gas
Amenities Available None
View Mountain(s)
Roof Type Tile, Foam
Building
Lot Description Sprinklers In Rear, Sprinklers In Front, Desert Back, Desert Front, Cul-De-Sac, Grass Front, Grass Back, Auto Timer H2O Front, Auto Timer H2O Back, Irrigation Front, Irrigation Back
Story 1
Builder Name Unknown
Sewer Sewer in & Cnctd, Public Sewer
Water City Water
Architectural Style Ranch, Santa Barbara/Tuscan
Structure Type Covered Patio(s), Gazebo/Ramada, Patio, Private Yard, Storage, Built-in Barbecue
New Construction No
Schools
Elementary Schools Sequoya Elementary School
Middle Schools Cocopah Middle School
High Schools Chaparral High School
School District Scottsdale Unified District
Others
HOA Fee Include No Fees
Senior Community No
Tax ID 175-18-037
Ownership Fee Simple
Acceptable Financing Cash, Conventional
Horse Property N
Listing Terms Cash, Conventional
Financing Cash
Read Less

Copyright 2024 Arizona Regional Multiple Listing Service, Inc. All rights reserved.
Bought with Realty Executives
GET MORE INFORMATION





