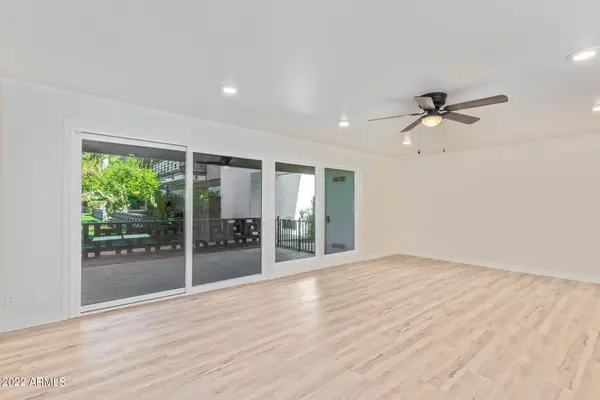For more information regarding the value of a property, please contact us for a free consultation.
5150 N 20TH Street #115 Phoenix, AZ 85016
Want to know what your home might be worth? Contact us for a FREE valuation!

Our team is ready to help you sell your home for the highest possible price ASAP
Key Details
Sold Price $465,000
Property Type Condo
Sub Type Apartment Style/Flat
Listing Status Sold
Purchase Type For Sale
Square Footage 1,740 sqft
Price per Sqft $267
Subdivision Biltmore Reserve
MLS Listing ID 6436828
Sold Date 09/22/22
Style Other (See Remarks)
Bedrooms 3
HOA Fees $419/mo
HOA Y/N Yes
Originating Board Arizona Regional Multiple Listing Service (ARMLS)
Year Built 1962
Annual Tax Amount $2,070
Tax Year 2021
Lot Size 1,795 Sqft
Acres 0.04
Property Description
Mid-Century Gem COMPLETE 2022 remodel from the studs out! Ground Floor detached unit light, bright and energy efficient. 1740 sf spacious floor plan that boasts 3 generous sized bedrooms & 2 bathrooms plus interior laundry room, and relaxing covered patio with storage closet. No expenses spared with on-trend finishes-All NEW GE Cafe appliances, luxury vinyl plank flooring through out, flat panel soft close cabinets, quartz counters, all new energy star dual pane vinyl windows, flat texture walls, added insulation, & NEW 14 Seer A/C with programmable thermostat. Biltmore Reserve is a FABULOUS location near Camelback Corridor, Biltmore Fashion Park, and AZ-51 freeway.
Location
State AZ
County Maricopa
Community Biltmore Reserve
Direction North on 20th St. to 5150 on left, unit is all the way in the back
Rooms
Other Rooms Great Room
Den/Bedroom Plus 3
Separate Den/Office N
Interior
Interior Features Eat-in Kitchen, No Interior Steps, 3/4 Bath Master Bdrm, High Speed Internet
Heating Electric
Cooling Refrigeration, Programmable Thmstat, Ceiling Fan(s)
Flooring Vinyl
Fireplaces Number No Fireplace
Fireplaces Type None
Fireplace No
Window Features Vinyl Frame,ENERGY STAR Qualified Windows,Double Pane Windows
SPA None
Exterior
Exterior Feature Covered Patio(s), Private Street(s), Storage
Parking Features Assigned
Carport Spaces 1
Fence Block
Pool None
Community Features Community Pool, Near Bus Stop
Utilities Available SRP
Amenities Available Management
View Mountain(s)
Roof Type Foam
Private Pool No
Building
Lot Description Alley, Corner Lot, Grass Front
Story 2
Unit Features Ground Level
Builder Name unknown
Sewer Public Sewer
Water City Water
Architectural Style Other (See Remarks)
Structure Type Covered Patio(s),Private Street(s),Storage
New Construction No
Schools
Elementary Schools Madison Elementary School
Middle Schools Madison Elementary School
High Schools Camelback High School
School District Phoenix Union High School District
Others
HOA Name APM
HOA Fee Include Roof Repair,Insurance,Sewer,Pest Control,Maintenance Grounds,Other (See Remarks),Trash,Water,Roof Replacement,Maintenance Exterior
Senior Community No
Tax ID 164-56-131
Ownership Fee Simple
Acceptable Financing Cash, Conventional
Horse Property N
Listing Terms Cash, Conventional
Financing Conventional
Special Listing Condition Owner Occupancy Req
Read Less

Copyright 2025 Arizona Regional Multiple Listing Service, Inc. All rights reserved.
Bought with eXp Realty




