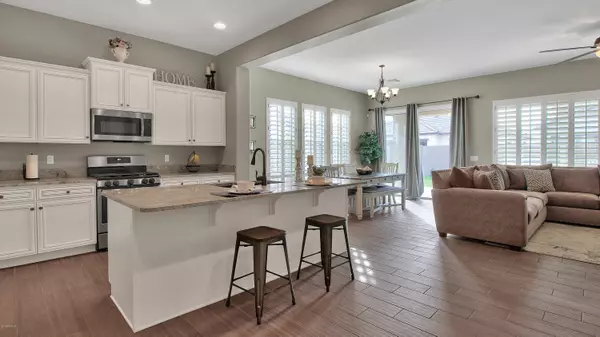For more information regarding the value of a property, please contact us for a free consultation.
10709 E MENDOZA Avenue Mesa, AZ 85209
Want to know what your home might be worth? Contact us for a FREE valuation!

Our team is ready to help you sell your home for the highest possible price ASAP
Key Details
Sold Price $414,900
Property Type Single Family Home
Sub Type Single Family - Detached
Listing Status Sold
Purchase Type For Sale
Square Footage 2,200 sqft
Price per Sqft $188
Subdivision Mulberry Parcel 1
MLS Listing ID 5990525
Sold Date 12/05/19
Style Ranch
Bedrooms 4
HOA Fees $131/mo
HOA Y/N Yes
Originating Board Arizona Regional Multiple Listing Service (ARMLS)
Year Built 2017
Annual Tax Amount $1,928
Tax Year 2019
Lot Size 7,500 Sqft
Acres 0.17
Property Description
Come soak in this beautiful 2,200 sqft, 4 bed, 2.5 bath single story home that was built in 2017, nestled in the Mulberry Community on a premium lot. As soon as you pull into the driveway with Hollywood artificial turf strips, you'll marvel at the French Country elevation, stone accents, marvelous plantation shutters and front porch, as well as the garage doors enhanced with glass windows. You'll love the eased edge granite kitchen which features a large island, stainless steel appliances and oil-rubbed bronze hardware and fixtures; savor the upgraded, single-bowl, under-mounted, kitchen sink, taller, glazed kitchen cabinets with crown molding, Butler's pantry and recycling center. The bathrooms feature cultured marble. Take a walk around the backyard and relish the $30,000 worth of upgrades including artificial turf, paver patios, custom pergola and grilling station. Don't miss what could be your new dream home!
Location
State AZ
County Maricopa
Community Mulberry Parcel 1
Direction South on Signal Butte from Baseline. Right on Mulberry Park Way, Right on Tobin, Right on Meseto, Left on East Mendoza to property on Left.
Rooms
Other Rooms Great Room
Den/Bedroom Plus 4
Separate Den/Office N
Interior
Interior Features Eat-in Kitchen, Breakfast Bar, No Interior Steps, Kitchen Island, Double Vanity, Full Bth Master Bdrm, Separate Shwr & Tub, Granite Counters
Heating Natural Gas
Cooling Ceiling Fan(s)
Flooring Carpet, Tile
Fireplaces Number No Fireplace
Fireplaces Type None
Fireplace No
SPA Community, Heated, None
Laundry Inside, Wshr/Dry HookUp Only
Exterior
Exterior Feature Covered Patio(s), Patio, Built-in Barbecue
Parking Features Dir Entry frm Garage
Garage Spaces 2.0
Garage Description 2.0
Fence Block
Pool Community, Heated, None
Community Features Pool, Tennis Court(s), Playground, Biking/Walking Path, Clubhouse
Utilities Available SRP, SW Gas
Amenities Available Management
Roof Type Tile
Building
Lot Description Gravel/Stone Front, Grass Front, Synthetic Grass Back
Story 1
Builder Name BLANDFORD HOMES
Sewer Public Sewer
Water City Water
Architectural Style Ranch
Structure Type Covered Patio(s), Patio, Built-in Barbecue
New Construction No
Schools
Elementary Schools Augusta Ranch Elementary
Middle Schools Desert Ridge Jr. High
High Schools Desert Ridge High
School District Gilbert Unified District
Others
HOA Name Mulberry
HOA Fee Include Other (See Remarks), Common Area Maint, Street Maint
Senior Community No
Tax ID 312-02-332
Ownership Fee Simple
Acceptable Financing Cash, Conventional, FHA, VA Loan
Horse Property N
Listing Terms Cash, Conventional, FHA, VA Loan
Financing VA
Read Less

Copyright 2024 Arizona Regional Multiple Listing Service, Inc. All rights reserved.
Bought with Keller Williams Arizona Realty
GET MORE INFORMATION





