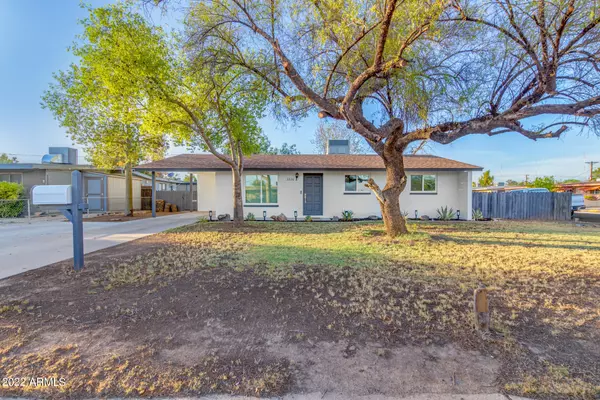For more information regarding the value of a property, please contact us for a free consultation.
3226 W KEIM Drive Phoenix, AZ 85017
Want to know what your home might be worth? Contact us for a FREE valuation!

Our team is ready to help you sell your home for the highest possible price ASAP
Key Details
Sold Price $352,000
Property Type Single Family Home
Sub Type Single Family - Detached
Listing Status Sold
Purchase Type For Sale
Square Footage 1,220 sqft
Price per Sqft $288
Subdivision Maryvale Park 5 Amd
MLS Listing ID 6436272
Sold Date 09/23/22
Style Ranch
Bedrooms 3
HOA Y/N No
Originating Board Arizona Regional Multiple Listing Service (ARMLS)
Year Built 1954
Annual Tax Amount $551
Tax Year 2021
Lot Size 7,270 Sqft
Acres 0.17
Property Description
Beautiful corner lot residence is finally on the market! This remodeled beauty displays a carport space, an extended driveway, and an RV gate. Take a look inside to find trending palette, wood-look flooring, and a spacious open floor plan with stylish light fixtures, exposed beam on the vaulted ceilings, new double pane windows, and sliding glass doors to the backyard. Elegant kitchen showcases ample white cabinets, glossy SS appliances, high granite counters, and a custom breakfast bar. Have a good rest in the sizable primary retreat with a barn door leading to the impeccable ensuite. The generous-sized backyard, with a full-length covered patio and a storage shed, is the perfect spot to unwind before the day ends! Don't miss this great opportunity. Take a tour now!
Location
State AZ
County Maricopa
Community Maryvale Park 5 Amd
Direction Head S on N 35th Ave to W Bethany Home Rd. Turn left on W Bethany Home Rd. Turn left on N 33rd Ave. Turn right on W Rose Ln. Turn right on N 32nd Dr. Turn right on W Keim Dr. Home will be on the right
Rooms
Other Rooms Great Room
Den/Bedroom Plus 3
Separate Den/Office N
Interior
Interior Features Eat-in Kitchen, Breakfast Bar, No Interior Steps, Vaulted Ceiling(s), 3/4 Bath Master Bdrm, High Speed Internet, Granite Counters
Heating Natural Gas
Cooling Refrigeration, Ceiling Fan(s)
Flooring Tile
Fireplaces Number No Fireplace
Fireplaces Type None
Fireplace No
Window Features Double Pane Windows
SPA None
Exterior
Exterior Feature Covered Patio(s), Storage
Parking Features RV Gate, Separate Strge Area
Carport Spaces 2
Fence Chain Link, Wood
Pool None
Utilities Available SRP, SW Gas
Amenities Available None
Roof Type Composition
Private Pool No
Building
Lot Description Corner Lot, Desert Back, Grass Front
Story 1
Builder Name John F Long
Sewer Public Sewer
Water City Water
Architectural Style Ranch
Structure Type Covered Patio(s),Storage
New Construction No
Schools
Elementary Schools Ocotillo School
Middle Schools Palo Verde Middle School
High Schools Washington High School
School District Glendale Union High School District
Others
HOA Fee Include No Fees
Senior Community No
Tax ID 152-17-153
Ownership Fee Simple
Acceptable Financing Cash, Conventional, FHA, VA Loan
Horse Property N
Listing Terms Cash, Conventional, FHA, VA Loan
Financing FHA
Read Less

Copyright 2025 Arizona Regional Multiple Listing Service, Inc. All rights reserved.
Bought with Coldwell Banker Realty




