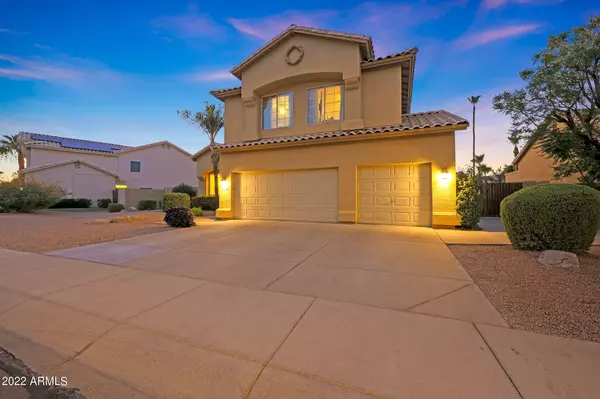For more information regarding the value of a property, please contact us for a free consultation.
918 W KATHLEEN Road Phoenix, AZ 85023
Want to know what your home might be worth? Contact us for a FREE valuation!

Our team is ready to help you sell your home for the highest possible price ASAP
Key Details
Sold Price $718,720
Property Type Single Family Home
Sub Type Single Family - Detached
Listing Status Sold
Purchase Type For Sale
Square Footage 3,312 sqft
Price per Sqft $217
Subdivision Moonlight Cove Lot 1-132 Tr A-E
MLS Listing ID 6431211
Sold Date 08/31/22
Bedrooms 5
HOA Fees $16
HOA Y/N Yes
Originating Board Arizona Regional Multiple Listing Service (ARMLS)
Year Built 1992
Annual Tax Amount $4,090
Tax Year 2021
Lot Size 9,852 Sqft
Acres 0.23
Property Description
Beautiful home in desirable Moon Valley. Moon Valley Country Club is just down the street with membership openings. Middle school & elementary schools are in walking distance. Great kitchen & island w/ plenty of storage & walk-in pantry. Family room has built in wall units around stone covered fireplace. 5 large bedrooms, walk-in closets, & 3 baths gives everyone their own space. Downstairs guest bdr w/ bath gives visiting parents, teenagers or office privacy. Outside is an entertainers dream w/ lovely pool surrounded by colorful garden flowers and nice grassy area for the kids and pets. Side RV gate and parking! WIFI thermostats, RO, Water Softener, whole house carbon filter & 3 car garage w/ lots of storage. This is a gem in a hard to get into neighborhood.
Location
State AZ
County Maricopa
Community Moonlight Cove Lot 1-132 Tr A-E
Direction Going west on the 101 freeway, go south on 7th Ave. Go past Greenway. Go right on Le Marche Ave. Go left on on 7th dr. Go right on 9th Ave. Go right on Kathleen Rd. House is on the right.
Rooms
Den/Bedroom Plus 5
Separate Den/Office N
Interior
Interior Features Eat-in Kitchen, Kitchen Island, Double Vanity, Full Bth Master Bdrm, Separate Shwr & Tub, Granite Counters
Heating Electric
Cooling Refrigeration, Programmable Thmstat, Ceiling Fan(s)
Fireplaces Type 1 Fireplace, Family Room
Fireplace Yes
SPA None
Laundry 220 V Dryer Hookup, Inside, Wshr/Dry HookUp Only
Exterior
Garage Spaces 3.0
Garage Description 3.0
Fence Block
Pool Play Pool, Variable Speed Pump, Private
Utilities Available City Electric, APS
Roof Type Tile
Building
Lot Description Sprinklers In Rear, Sprinklers In Front, Gravel/Stone Front, Gravel/Stone Back, Grass Back, Auto Timer H2O Front, Auto Timer H2O Back
Story 2
Builder Name PULTE HOMES
Sewer Public Sewer
Water City Water
New Construction No
Schools
Elementary Schools Lookout Mountain School
Middle Schools Mountain Sky Middle School
High Schools Thunderbird High School
School District Glendale Union High School District
Others
HOA Name MOONLIGHT COVE
HOA Fee Include Common Area Maint
Senior Community No
Tax ID 208-13-324
Ownership Fee Simple
Acceptable Financing Cash, Conventional, FHA, VA Loan
Horse Property N
Listing Terms Cash, Conventional, FHA, VA Loan
Financing Conventional
Special Listing Condition Owner/Agent
Read Less

Copyright 2024 Arizona Regional Multiple Listing Service, Inc. All rights reserved.
Bought with Realty Executives
GET MORE INFORMATION





