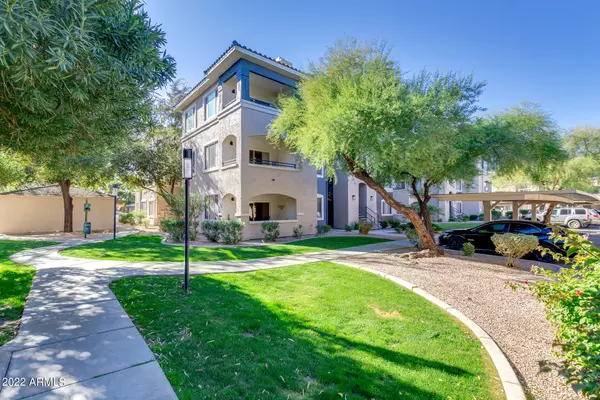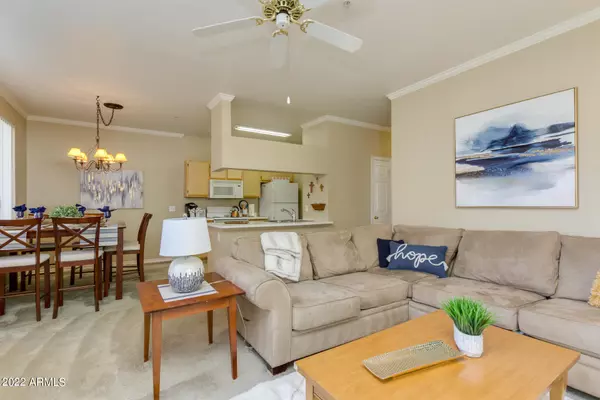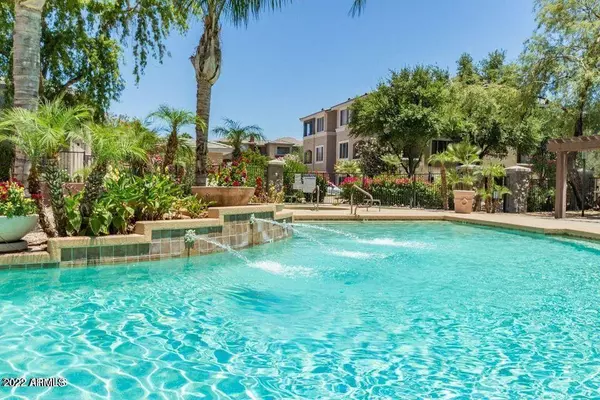For more information regarding the value of a property, please contact us for a free consultation.
5345 E VAN BUREN Street #141 Phoenix, AZ 85008
Want to know what your home might be worth? Contact us for a FREE valuation!

Our team is ready to help you sell your home for the highest possible price ASAP
Key Details
Sold Price $225,000
Property Type Condo
Sub Type Apartment Style/Flat
Listing Status Sold
Purchase Type For Sale
Square Footage 916 sqft
Price per Sqft $245
Subdivision Riverwalk Condominium
MLS Listing ID 6434001
Sold Date 08/02/22
Style Contemporary
Bedrooms 2
HOA Fees $230/mo
HOA Y/N Yes
Originating Board Arizona Regional Multiple Listing Service (ARMLS)
Year Built 1999
Annual Tax Amount $946
Tax Year 2021
Lot Size 916 Sqft
Acres 0.02
Property Description
Great location in the community, faces North. 1 Car GARAGE INCLUDED + Covered Parking Space!! This is a one bedroom + DEN, or large enough to use as a second bedroom. At Riverwalk you are in the middle of the action. Where you can walk or bike to Tempe Town Lake, Phx Zoo, Sun Devil Stadium, Papago Park, and less than a mile from the new light rail. Perfectly located just minutes from ASU, Mill Ave, Downtown Tempe, and Old Town Scottsdale. Stunning property with a Miami inspired pool, spa, sand volleyball court, private lake, fitness center and clubhouse. Needs some TLC. Master has walk in closet, all appliances convey.COMMUNITY IS NON-WARRANTABLE DUE TO 50% + OWNERSHIP BY ONE OWNER. CASH ONLY OFFERS
Location
State AZ
County Maricopa
Community Riverwalk Condominium
Rooms
Den/Bedroom Plus 2
Separate Den/Office N
Interior
Interior Features 9+ Flat Ceilings, Fire Sprinklers, Pantry, Double Vanity, Full Bth Master Bdrm, High Speed Internet, Laminate Counters
Heating Electric
Cooling Refrigeration, Ceiling Fan(s)
Flooring Carpet, Tile
Fireplaces Type 1 Fireplace
Fireplace Yes
SPA None
Exterior
Exterior Feature Balcony, Covered Patio(s), Gazebo/Ramada, Patio, Private Street(s), Storage
Parking Features Electric Door Opener, Detached
Garage Spaces 1.0
Carport Spaces 1
Garage Description 1.0
Fence Wrought Iron
Pool None
Community Features Gated Community, Community Spa Htd, Community Spa, Community Pool Htd, Community Pool, Near Light Rail Stop, Near Bus Stop, Clubhouse, Fitness Center
Utilities Available SRP
Amenities Available Rental OK (See Rmks), VA Approved Prjct
Roof Type Tile,Foam
Private Pool No
Building
Story 1
Unit Features Ground Level
Builder Name UnKnown
Sewer Public Sewer
Water City Water
Architectural Style Contemporary
Structure Type Balcony,Covered Patio(s),Gazebo/Ramada,Patio,Private Street(s),Storage
New Construction No
Schools
Elementary Schools Orangedale Junior High Prep Academy
Middle Schools Orangedale Junior High Prep Academy
High Schools Arcadia High School
School District Phoenix Union High School District
Others
HOA Name First Residental
HOA Fee Include Insurance,Sewer,Pest Control,Maintenance Grounds,Trash,Water,Roof Replacement,Maintenance Exterior
Senior Community No
Tax ID 124-18-434
Ownership Condominium
Acceptable Financing Cash, Conventional
Horse Property N
Listing Terms Cash, Conventional
Financing Cash
Read Less

Copyright 2025 Arizona Regional Multiple Listing Service, Inc. All rights reserved.
Bought with eXp Realty




