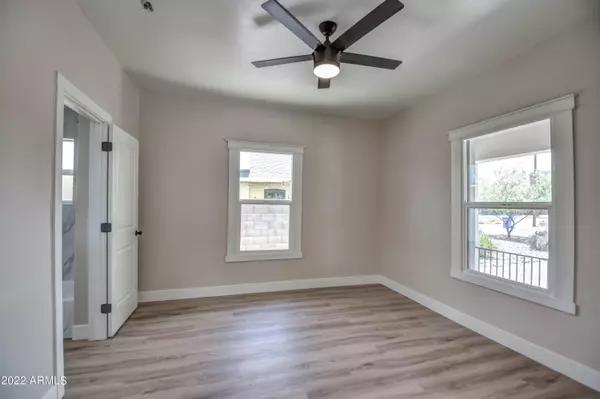For more information regarding the value of a property, please contact us for a free consultation.
3829 N 4TH Street Phoenix, AZ 85012
Want to know what your home might be worth? Contact us for a FREE valuation!

Our team is ready to help you sell your home for the highest possible price ASAP
Key Details
Sold Price $510,000
Property Type Single Family Home
Sub Type Single Family - Detached
Listing Status Sold
Purchase Type For Sale
Square Footage 1,545 sqft
Price per Sqft $330
Subdivision Thomas Place
MLS Listing ID 6399146
Sold Date 08/05/22
Style Ranch
Bedrooms 4
HOA Y/N No
Originating Board Arizona Regional Multiple Listing Service (ARMLS)
Year Built 1900
Annual Tax Amount $1,906
Tax Year 2021
Lot Size 9,250 Sqft
Acres 0.21
Property Description
Price adjustment & last chance, before the owner pulls off the market to rent! Owner will finance at a 4% rate, with other terms met. New appliances have been ordered. Transitioning area in a desirable location close to DownTown Phoenix. Really flexible property for Residential, short term, or long term rental. Full remodel on existing home almost complete. New dry wall, flooring, windows, doors, fixtures, bathrooms, cabinets and more. One structure, two dwellings, each with their own entrance. Each dwelling has two rooms, a full bathroom, a living area, and a kitchen. The main unit has laundry, carport, and front porch. There is wall space where an interior door could be framed in, creating access between the two. Lots of options! This is a large lot, zoned for Multi-Family, Medium... Medium Density with only part of the lot developed - plenty of room for another unit, with its own access from the back of the property.
Location
State AZ
County Maricopa
Community Thomas Place
Direction 7th St to Clarendon, W on Clarendon, N on 4th St, property on your right.
Rooms
Den/Bedroom Plus 4
Separate Den/Office N
Interior
Interior Features Eat-in Kitchen, Full Bth Master Bdrm
Heating Electric
Cooling Refrigeration
Fireplaces Number No Fireplace
Fireplaces Type None
Fireplace No
SPA None
Laundry Wshr/Dry HookUp Only
Exterior
Exterior Feature Covered Patio(s), Separate Guest House
Carport Spaces 1
Fence Partial, Wood
Pool None
Utilities Available APS
Amenities Available None
Roof Type Composition
Private Pool No
Building
Lot Description Gravel/Stone Front
Story 1
Builder Name Unkown
Sewer Public Sewer
Water City Water
Architectural Style Ranch
Structure Type Covered Patio(s), Separate Guest House
New Construction No
Schools
Elementary Schools Longview Elementary School
Middle Schools Osborn Middle School
High Schools North High School
School District Phoenix Union High School District
Others
HOA Fee Include No Fees
Senior Community No
Tax ID 118-24-113
Ownership Fee Simple
Acceptable Financing Cash, Conventional, FHA, Owner May Carry, VA Loan
Horse Property N
Listing Terms Cash, Conventional, FHA, Owner May Carry, VA Loan
Financing FHA
Read Less

Copyright 2025 Arizona Regional Multiple Listing Service, Inc. All rights reserved.
Bought with NORTH&CO.




