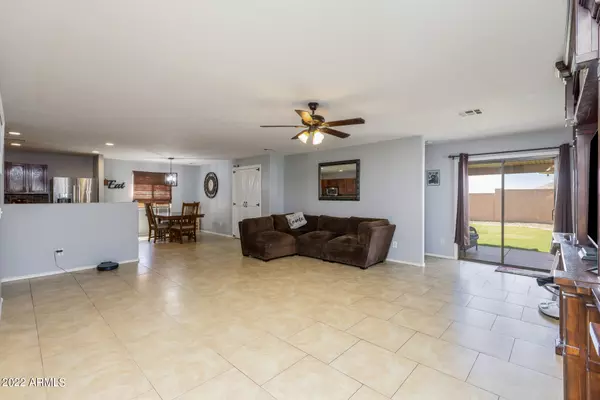For more information regarding the value of a property, please contact us for a free consultation.
5543 E LUSH VISTA View Florence, AZ 85132
Want to know what your home might be worth? Contact us for a FREE valuation!

Our team is ready to help you sell your home for the highest possible price ASAP
Key Details
Sold Price $350,000
Property Type Single Family Home
Sub Type Single Family - Detached
Listing Status Sold
Purchase Type For Sale
Square Footage 1,755 sqft
Price per Sqft $199
Subdivision Mirage At Magic Ranch Phase Ii
MLS Listing ID 6430839
Sold Date 08/23/22
Bedrooms 4
HOA Fees $67/mo
HOA Y/N Yes
Originating Board Arizona Regional Multiple Listing Service (ARMLS)
Year Built 2004
Annual Tax Amount $1,142
Tax Year 2021
Lot Size 5,523 Sqft
Acres 0.13
Property Description
Great opportunity for first-time homebuyer with this 4 bedroom, 2 bath home that sits on a premium lot with no backyard neighbors. Open great room layout with tile floors throughout living areas & baths, carpet in bedrooms. The kitchen has oak cabinets, lots of counter space, backsplash, stainless appliances, & pantry with barn doors. Sliding doors lead out to the covered patio & backyard with grass for kids & pets to play on, covered outdoor kitchen with built-in BBQ, & mountain views. Split bedrooms. The master has a custom barn door leading into the en-suite bath which is complete with double sink vanity, framed mirror, designer vanity lights, tub/shower combo & walk-in closet. Other features: 2 car garage, leased solar panels providing utility savings, and washer/dryer included!
Location
State AZ
County Pinal
Community Mirage At Magic Ranch Phase Ii
Direction Southwest on Sunrise Circle, Right onto Quiet Retreat, continue onto Serenity Trail, continue onto Lush Vista View, to home on the Right
Rooms
Other Rooms Great Room
Master Bedroom Split
Den/Bedroom Plus 4
Separate Den/Office N
Interior
Interior Features Eat-in Kitchen, No Interior Steps, Pantry, Double Vanity, Full Bth Master Bdrm, High Speed Internet
Heating Natural Gas
Cooling Refrigeration, Ceiling Fan(s)
Flooring Carpet, Tile
Fireplaces Number No Fireplace
Fireplaces Type None
Fireplace No
SPA None
Exterior
Exterior Feature Covered Patio(s), Patio, Built-in Barbecue
Parking Features Dir Entry frm Garage, Electric Door Opener
Garage Spaces 2.0
Garage Description 2.0
Fence Block
Pool None
Community Features Golf, Playground, Biking/Walking Path
Utilities Available City Gas, APS
Amenities Available Management
View Mountain(s)
Roof Type Tile
Private Pool No
Building
Lot Description Sprinklers In Rear, Desert Back, Desert Front, Grass Back
Story 1
Builder Name CENTEX HOMES
Sewer Private Sewer
Water Pvt Water Company
Structure Type Covered Patio(s),Patio,Built-in Barbecue
New Construction No
Schools
Elementary Schools Heartland Ranch Elementary School
Middle Schools Coolidge Jr High School
High Schools Coolidge High School
School District Florence Unified School District
Others
HOA Name Mirage @ Magic Ranch
HOA Fee Include Maintenance Grounds
Senior Community No
Tax ID 200-11-214
Ownership Fee Simple
Acceptable Financing Cash, Conventional, FHA, VA Loan
Horse Property N
Listing Terms Cash, Conventional, FHA, VA Loan
Financing FHA
Read Less

Copyright 2025 Arizona Regional Multiple Listing Service, Inc. All rights reserved.
Bought with My Home Group Real Estate




