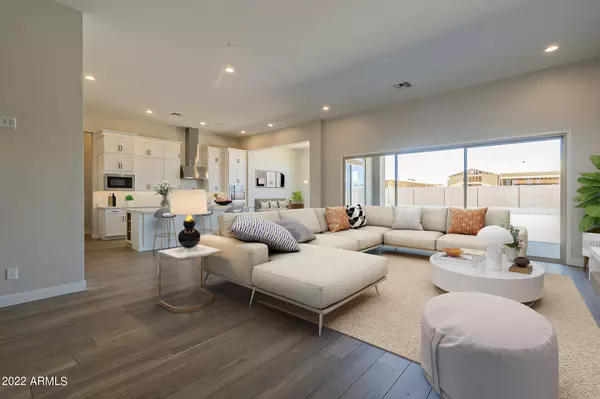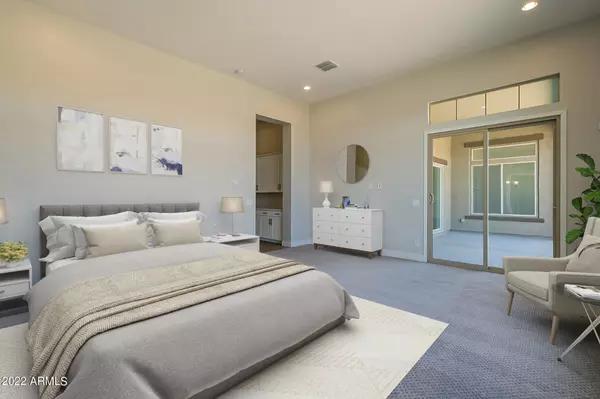For more information regarding the value of a property, please contact us for a free consultation.
18886 E PURPLE SAGE Drive Queen Creek, AZ 85142
Want to know what your home might be worth? Contact us for a FREE valuation!

Our team is ready to help you sell your home for the highest possible price ASAP
Key Details
Sold Price $1,400,000
Property Type Single Family Home
Sub Type Single Family - Detached
Listing Status Sold
Purchase Type For Sale
Square Footage 4,370 sqft
Price per Sqft $320
Subdivision Legado Parcel D
MLS Listing ID 6430046
Sold Date 08/19/22
Style Santa Barbara/Tuscan
Bedrooms 5
HOA Fees $120/mo
HOA Y/N Yes
Originating Board Arizona Regional Multiple Listing Service (ARMLS)
Year Built 2022
Annual Tax Amount $506
Tax Year 2021
Lot Size 0.379 Acres
Acres 0.38
Property Description
This BRAND-NEW home located in the gorgeous community of Legado has 5 beds, 4 baths and builder upgrades galore. This is your opportunity to own a magnificent new build without the frustrating wait!
You're greeted by an upgraded, stone front elevation and beautiful pavers at the driveway and walkway. They lead you to the spacious, but cozy private courtyard as well as a casita with its own full bath and walk-in closet. 8-foot wrought iron front doors with operable, double panels welcome you into the foyer. 8x48 wood like tile carries throughout all main areas with upgraded, plush carpeting in all bedrooms and casita. Beyond the foyer you'll find formal dining and a magnificent great room with 12-foot ceilings and a stunning multi-slide doors that leads you to the patio and a spacious back yard that is ready for your personal touch. The bright and airy great room opens to an upgraded Chef's kitchen which features top of the line GE Monogram gas appliances, white cabinets, a walk in pantry and soft close cabinets. The island with Quartz countertops is an entertainer's dream, and don't forget about the Butler's Pantry! Off the great room and kitchen find the perfect room for casual dining. The first hallway off the foyer leads you to the stunning multi-Gen Suite which has its own kitchenette, en suite bedroom, walk in closet and linen closet. Off the great room, you'll find the laundry room and a half bath as well as the entranceway to the Owner's suite which also has a separate, sliding glass doors from the patio. In the Owner's bath find a freestanding stargaze tub, ceiling height custom bath tiles in the multi-head surround shower and double walk-in closets. And finally, the hallway off the kitchen leads to the 4 car garage as well as two spacious bedrooms with a jack and jill bath layout and their own walk-in closets. The possibilities on how to make this remarkable home yours are endless.
Location
State AZ
County Maricopa
Community Legado Parcel D
Direction Sossman to E. Twin Acres. Follow Twin Acres through the round about to E. Pine Valley Dr. Left on to Peachtree Blvd. Follow to 189th St. Then right on to Purple Sage.
Rooms
Other Rooms Guest Qtrs-Sep Entrn, Great Room, Family Room
Guest Accommodations 321.0
Den/Bedroom Plus 5
Separate Den/Office N
Interior
Interior Features Eat-in Kitchen, Breakfast Bar, Central Vacuum, Drink Wtr Filter Sys, No Interior Steps, Soft Water Loop, Vaulted Ceiling(s), Kitchen Island, Pantry, Double Vanity, Full Bth Master Bdrm, High Speed Internet
Heating Natural Gas, ENERGY STAR Qualified Equipment
Cooling Refrigeration, ENERGY STAR Qualified Equipment
Flooring Carpet, Tile
Fireplaces Number No Fireplace
Fireplaces Type None
Fireplace No
Window Features Vinyl Frame,Double Pane Windows
SPA None
Laundry Engy Star (See Rmks)
Exterior
Exterior Feature Covered Patio(s), Private Yard, Separate Guest House
Parking Features Dir Entry frm Garage, Electric Door Opener, Extnded Lngth Garage, RV Gate, Gated
Garage Spaces 4.0
Garage Description 4.0
Fence Block
Pool None
Community Features Lake Subdivision, Playground, Biking/Walking Path
Utilities Available SRP, SW Gas
Amenities Available Management
Roof Type Tile
Private Pool No
Building
Lot Description Dirt Front, Dirt Back
Story 1
Builder Name Taylor Morrison
Sewer Public Sewer
Water City Water
Architectural Style Santa Barbara/Tuscan
Structure Type Covered Patio(s),Private Yard, Separate Guest House
New Construction No
Schools
Elementary Schools Cortina Elementary
Middle Schools Sossaman Middle School
High Schools Higley High School
School District Higley Unified District
Others
HOA Name Legado HOA
HOA Fee Include Maintenance Grounds
Senior Community No
Tax ID 314-14-670
Ownership Fee Simple
Acceptable Financing Cash, Conventional, FHA, VA Loan
Horse Property N
Listing Terms Cash, Conventional, FHA, VA Loan
Financing Conventional
Read Less

Copyright 2024 Arizona Regional Multiple Listing Service, Inc. All rights reserved.
Bought with Realty ONE Group
GET MORE INFORMATION





