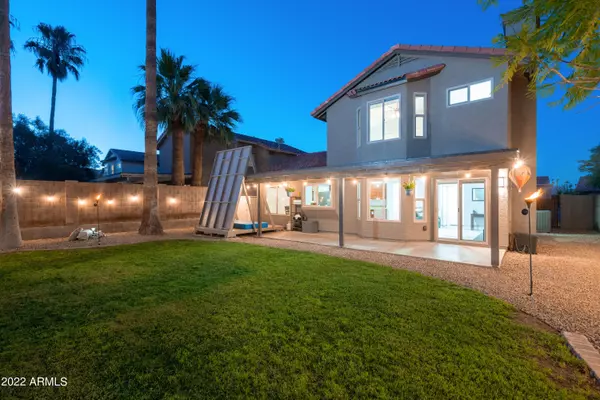For more information regarding the value of a property, please contact us for a free consultation.
15030 S 28TH Street Phoenix, AZ 85048
Want to know what your home might be worth? Contact us for a FREE valuation!

Our team is ready to help you sell your home for the highest possible price ASAP
Key Details
Sold Price $540,000
Property Type Single Family Home
Sub Type Single Family - Detached
Listing Status Sold
Purchase Type For Sale
Square Footage 1,535 sqft
Price per Sqft $351
Subdivision Mountain Park Ranch Unit 37C Lt 295-424 Tr A-F
MLS Listing ID 6418556
Sold Date 07/18/22
Bedrooms 3
HOA Fees $13
HOA Y/N Yes
Originating Board Arizona Regional Multiple Listing Service (ARMLS)
Year Built 1988
Annual Tax Amount $2,073
Tax Year 2021
Lot Size 6,826 Sqft
Acres 0.16
Property Description
Beautifully updated Mountain Park Ranch home with a great backyard! The pride of ownership shows w/features including Milguard windows & patio slider w/internal blinds, newer roof underlayment (2019), Levolor blinds thru-out & a 14 SEER heat pump w/Ecobee t-stat. The kitchen includes stainless appliances, granite counters, pull-out garbage & a cabinet depth frig. The primary suite includes a vaulted ceiling, bay windows, updated vanity, a tile shower & double sinks. The other 2 bathrooms were updated in 2017 w/vanities, counters, lighting & mirrors. You will love the covered patio & the big, grassy backyard! The highly rated Kyrene Monte Vista K-5 school is within walking distance as is a walking path & hiking trail access. Come look today before someone else buys your dream home!
Location
State AZ
County Maricopa
Community Mountain Park Ranch Unit 37C Lt 295-424 Tr A-F
Direction S on 27th, E Desert Trumpet which turns into 28th St, house is on the right (No Sign)
Rooms
Other Rooms Great Room
Master Bedroom Upstairs
Den/Bedroom Plus 3
Separate Den/Office N
Interior
Interior Features Upstairs, Vaulted Ceiling(s), 3/4 Bath Master Bdrm, Double Vanity, High Speed Internet, Granite Counters
Heating Electric
Cooling Refrigeration, Programmable Thmstat, Ceiling Fan(s)
Flooring Carpet, Laminate
Fireplaces Type 1 Fireplace, Family Room
Fireplace Yes
Window Features Dual Pane
SPA None
Exterior
Exterior Feature Covered Patio(s), Storage
Parking Features Dir Entry frm Garage, Electric Door Opener
Garage Spaces 2.0
Garage Description 2.0
Fence Block
Pool Above Ground, Lap, Private
Community Features Community Spa Htd, Community Spa, Community Pool Htd, Community Pool, Tennis Court(s), Playground, Biking/Walking Path
Utilities Available SRP
Amenities Available Management
Roof Type Tile
Private Pool Yes
Building
Lot Description Sprinklers In Rear, Sprinklers In Front, Desert Front, Grass Back, Auto Timer H2O Front, Auto Timer H2O Back
Story 2
Builder Name Coscan
Sewer Public Sewer
Water City Water
Structure Type Covered Patio(s),Storage
New Construction No
Schools
Elementary Schools Kyrene Monte Vista School
Middle Schools Kyrene Altadena Middle School
High Schools Desert Vista Elementary School
School District Tempe Union High School District
Others
HOA Name Mountain Park Ranch
HOA Fee Include Maintenance Grounds
Senior Community No
Tax ID 301-76-146
Ownership Fee Simple
Acceptable Financing Conventional, FHA, VA Loan
Horse Property N
Listing Terms Conventional, FHA, VA Loan
Financing Conventional
Read Less

Copyright 2024 Arizona Regional Multiple Listing Service, Inc. All rights reserved.
Bought with 48 Venture Real Estate
GET MORE INFORMATION





