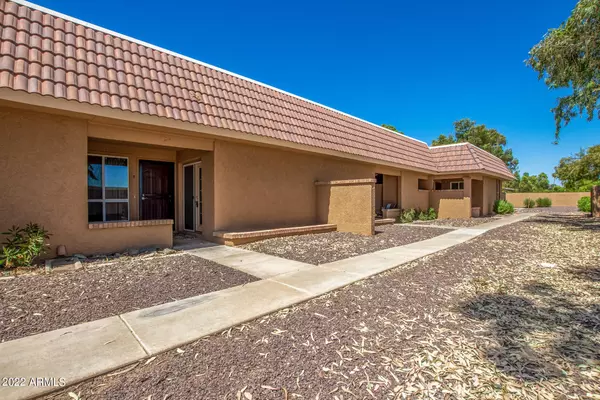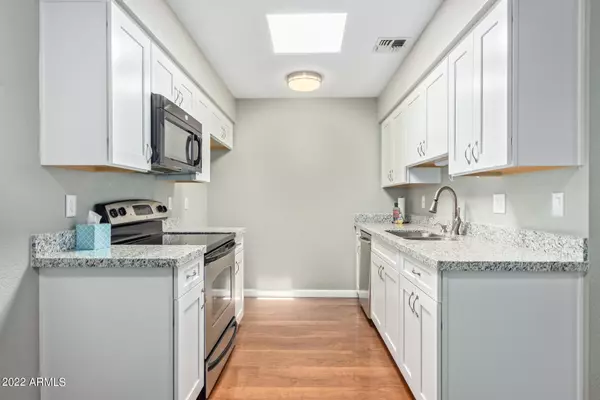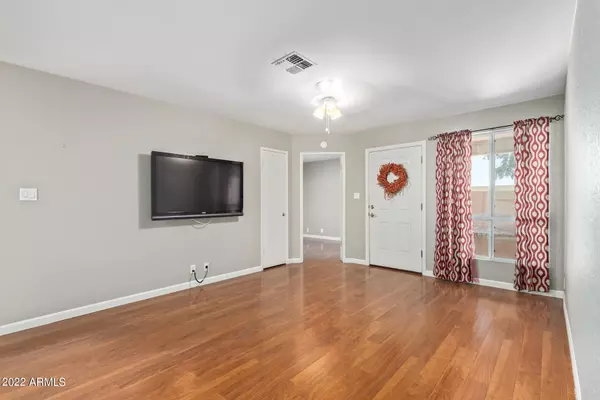For more information regarding the value of a property, please contact us for a free consultation.
311 W PONTIAC Drive #7 Phoenix, AZ 85027
Want to know what your home might be worth? Contact us for a FREE valuation!

Our team is ready to help you sell your home for the highest possible price ASAP
Key Details
Sold Price $281,000
Property Type Townhouse
Sub Type Townhouse
Listing Status Sold
Purchase Type For Sale
Square Footage 863 sqft
Price per Sqft $325
Subdivision La Crescenta Condominiums
MLS Listing ID 6416832
Sold Date 07/13/22
Style Ranch
Bedrooms 2
HOA Y/N Yes
Originating Board Arizona Regional Multiple Listing Service (ARMLS)
Year Built 1982
Annual Tax Amount $493
Tax Year 2021
Lot Size 1,032 Sqft
Acres 0.02
Property Description
Must see! This charming 2 bed, 2 bath townhouse nestled in La Crescenta Community is the one you've been looking for! Discover a welcoming interior showcasing shiny wood-look floors, soothing palette throughout, and a well-sized living area perfect for your gatherings. The immaculate Galley kitchen boasts plenty of white shaker cabinets, a skylight, and speckled granite counters. Relax after a long and busy day in the primary bedroom featuring a private bathroom, a walk-in closet, and French doors leading to the cozy back patio. Enjoy hot summer days in the sparkling Community pool that will make you feel like you're on vacation everyday! You don't want to miss this fantastic opportunity! Call to schedule a visit today!
Location
State AZ
County Maricopa
Community La Crescenta Condominiums
Direction Head east on Beardsley Rd towards 7th Ave. Turn left on 7th Ave, right on Yukon Dr, right on 6th Dr, left on Blackhawk Dr, right on 4th Dr, & left on Pontiac Dr. Property is on the right.
Rooms
Master Bedroom Not split
Den/Bedroom Plus 2
Separate Den/Office N
Interior
Interior Features Eat-in Kitchen, No Interior Steps, Full Bth Master Bdrm, High Speed Internet, Granite Counters
Heating Electric
Cooling Refrigeration, Ceiling Fan(s)
Flooring Laminate, Tile
Fireplaces Number No Fireplace
Fireplaces Type None
Fireplace No
Window Features Skylight(s)
SPA None
Exterior
Exterior Feature Covered Patio(s)
Parking Features Assigned
Carport Spaces 1
Fence Block
Pool None
Community Features Community Spa Htd, Community Pool Htd
Utilities Available APS
Amenities Available Management
Roof Type Tile,Built-Up
Private Pool No
Building
Story 1
Builder Name Unknown
Sewer Public Sewer
Water City Water
Architectural Style Ranch
Structure Type Covered Patio(s)
New Construction No
Schools
Elementary Schools Esperanza Elementary School - 85027
Middle Schools Deer Valley Middle School
High Schools Barry Goldwater High School
School District Deer Valley Unified District
Others
HOA Name La Crescenta
HOA Fee Include Maintenance Grounds
Senior Community No
Tax ID 209-10-280-B
Ownership Condominium
Acceptable Financing Cash, Conventional, FHA, VA Loan
Horse Property N
Listing Terms Cash, Conventional, FHA, VA Loan
Financing Conventional
Read Less

Copyright 2024 Arizona Regional Multiple Listing Service, Inc. All rights reserved.
Bought with HomeSmart
GET MORE INFORMATION





