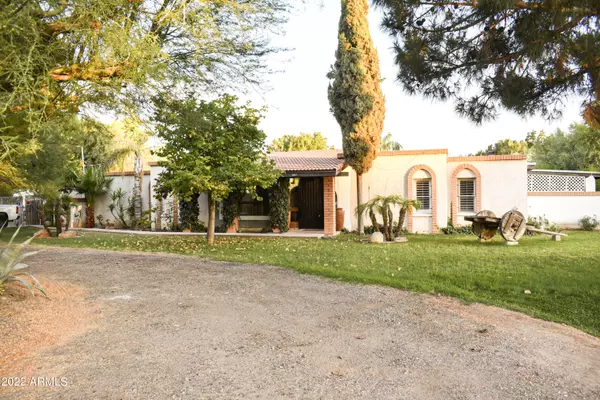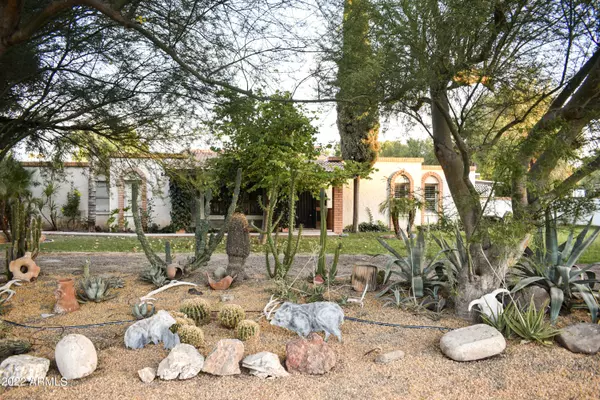For more information regarding the value of a property, please contact us for a free consultation.
4807 W DOBBINS Road Laveen, AZ 85339
Want to know what your home might be worth? Contact us for a FREE valuation!

Our team is ready to help you sell your home for the highest possible price ASAP
Key Details
Sold Price $750,000
Property Type Single Family Home
Sub Type Single Family - Detached
Listing Status Sold
Purchase Type For Sale
Square Footage 3,132 sqft
Price per Sqft $239
Subdivision Laveen Estates East Plat 2
MLS Listing ID 6404300
Sold Date 09/30/22
Style Ranch,Spanish
Bedrooms 4
HOA Y/N No
Originating Board Arizona Regional Multiple Listing Service (ARMLS)
Year Built 1976
Annual Tax Amount $2,601
Tax Year 2021
Lot Size 1.062 Acres
Acres 1.06
Property Description
Stunning custom home with no HOA with over an acre of irrigated land. Large guest house has 2 bedrooms 1 bath with a huge great room. Main home features 4 bedrooms and 2 bathrooms. Bedroom four is currently being used as a workshop and has its own entrance. Exterior is fully fenced with a large diving pool. Kitchen is fantastic for cooking with 3 built in ovens and granite countertops. House has tile throughout all main living spaces and carpet in 3 bedrooms. Wood burning fireplace in living area. Large master bedroom with gas fireplace. Master bath has large jetted tub, 2 closets and walk in shower. Seprate living, family and dining rooms but due to the large areas in each of these rooms home still offers a very open feel.
Location
State AZ
County Maricopa
Community Laveen Estates East Plat 2
Direction Take 51st Ave South to Dobbins East on Dobbins to home
Rooms
Other Rooms Guest Qtrs-Sep Entrn, Family Room
Guest Accommodations 1200.0
Master Bedroom Downstairs
Den/Bedroom Plus 4
Separate Den/Office N
Interior
Interior Features Master Downstairs, Vaulted Ceiling(s), Kitchen Island, Pantry, Full Bth Master Bdrm, Tub with Jets, High Speed Internet, Granite Counters
Heating Propane
Cooling Refrigeration, Ceiling Fan(s)
Flooring Carpet, Tile, Concrete
Fireplaces Type Other (See Remarks), 2 Fireplace, Living Room, Gas
Fireplace Yes
Window Features Skylight(s)
SPA None
Exterior
Exterior Feature Patio, Separate Guest House
Parking Features RV Gate, Side Vehicle Entry, RV Access/Parking
Fence Chain Link, Other
Pool Diving Pool, Private
Landscape Description Flood Irrigation
Utilities Available SRP
Amenities Available Not Managed
Roof Type Tile,Foam
Private Pool Yes
Building
Lot Description Desert Front, Grass Front, Grass Back, Flood Irrigation
Story 1
Builder Name Unknown
Sewer Septic Tank
Water City Water
Architectural Style Ranch, Spanish
Structure Type Patio, Separate Guest House
New Construction No
Schools
Elementary Schools Laveen Elementary School
Middle Schools Laveen Elementary School
High Schools Cesar Chavez High School
School District Phoenix Union High School District
Others
HOA Fee Include No Fees
Senior Community No
Tax ID 300-10-084
Ownership Fee Simple
Acceptable Financing Cash, Conventional, VA Loan
Horse Property Y
Listing Terms Cash, Conventional, VA Loan
Financing Conventional
Read Less

Copyright 2024 Arizona Regional Multiple Listing Service, Inc. All rights reserved.
Bought with neXGen Real Estate
GET MORE INFORMATION





