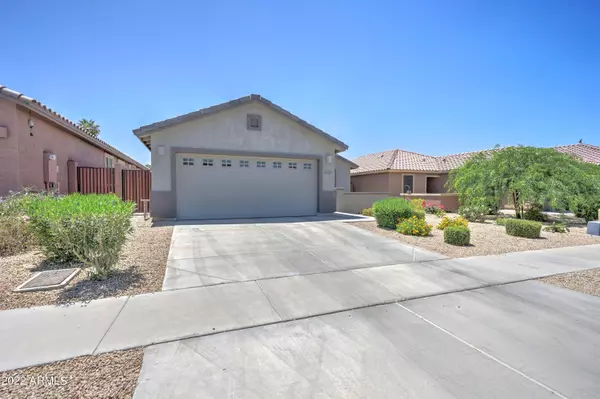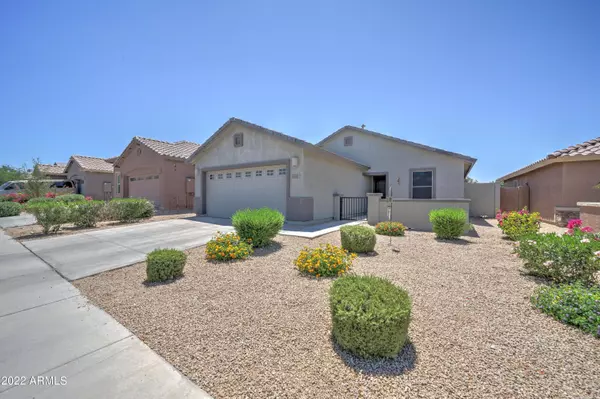For more information regarding the value of a property, please contact us for a free consultation.
6522 S 4TH Street Phoenix, AZ 85042
Want to know what your home might be worth? Contact us for a FREE valuation!

Our team is ready to help you sell your home for the highest possible price ASAP
Key Details
Sold Price $420,000
Property Type Single Family Home
Sub Type Single Family - Detached
Listing Status Sold
Purchase Type For Sale
Square Footage 1,392 sqft
Price per Sqft $301
Subdivision Alta Vista
MLS Listing ID 6411274
Sold Date 07/13/22
Bedrooms 3
HOA Fees $135/mo
HOA Y/N Yes
Originating Board Arizona Regional Multiple Listing Service (ARMLS)
Year Built 2019
Annual Tax Amount $1,956
Tax Year 2021
Lot Size 5,981 Sqft
Acres 0.14
Property Description
Welcome Home to 4th St. in the highly sought-after Alta Vista neighborhood. The smart home has been equipped with both Alexa and Ring and is ready for its next owner. Right down the street from El Reposo Park and Roosevelt Pool, this charming home is nestled into a family friendly area. After entering the gated community, you will pull up to the home and you will notice the meticulous landscaping. Head inside and you will enter the foyer area in which you will be able to enjoy a perfect view of the covered patio and backyard space. This main living space boasts vaulted ceilings, recessed lighting, and neutral color scheme. Luxury vinyl flooring carries throughout the eat in kitchen area. Matching appliances, reverse osmosis, abundant counter space and a pantry are a few of the perks... in this space. An elongated breakfast bar area connected the living and kitchen spaces. Between the vaulted ceilings and privacy shaded windows, the home will feel cool and spacious year-round. Two similarly sized bedrooms share a guest bath. Head into the master suite and you will be able to enjoy a space complete with a walk-in closet and his and her sinks. Head into the backyard and you will be able to enjoy the extended paver patio space. Elegant landscaping has been completed to include a green space to give you a complete desert oasis. To view this home, make a ShowingTime today.
Location
State AZ
County Maricopa
Community Alta Vista
Direction Head W on Southern, S on 7th Ave, W on Alta Vista and then S on 4th St. Home is on the west side about half way down.
Rooms
Other Rooms Great Room
Den/Bedroom Plus 3
Separate Den/Office N
Interior
Interior Features Eat-in Kitchen, Breakfast Bar, Drink Wtr Filter Sys, No Interior Steps, Soft Water Loop, Vaulted Ceiling(s), Pantry, 3/4 Bath Master Bdrm, Double Vanity, High Speed Internet, Smart Home
Heating Electric
Cooling Refrigeration, Programmable Thmstat, Ceiling Fan(s)
Flooring Carpet, Vinyl
Fireplaces Number No Fireplace
Fireplaces Type None
Fireplace No
Window Features Vinyl Frame,ENERGY STAR Qualified Windows,Double Pane Windows,Low Emissivity Windows
SPA None
Laundry Engy Star (See Rmks)
Exterior
Exterior Feature Covered Patio(s), Patio
Parking Features Dir Entry frm Garage, Electric Door Opener
Garage Spaces 2.0
Garage Description 2.0
Fence Block
Pool None
Community Features Gated Community, Near Bus Stop, Biking/Walking Path
Utilities Available SRP
Amenities Available Management
View Mountain(s)
Roof Type Tile
Accessibility Mltpl Entries/Exits
Private Pool No
Building
Lot Description Sprinklers In Rear, Sprinklers In Front, Gravel/Stone Front, Gravel/Stone Back, Auto Timer H2O Front, Auto Timer H2O Back
Story 1
Builder Name Lennar
Sewer Public Sewer
Water City Water
Structure Type Covered Patio(s),Patio
New Construction No
Schools
Elementary Schools John F Kennedy Elementary School
Middle Schools Greenfield Elementary School
High Schools South Mountain High School
School District Phoenix Union High School District
Others
HOA Name Alta Vista HOA
HOA Fee Include Maintenance Grounds
Senior Community No
Tax ID 114-08-123
Ownership Fee Simple
Acceptable Financing Cash, Conventional, FHA, VA Loan
Horse Property N
Listing Terms Cash, Conventional, FHA, VA Loan
Financing Conventional
Read Less

Copyright 2025 Arizona Regional Multiple Listing Service, Inc. All rights reserved.
Bought with eXp Realty




