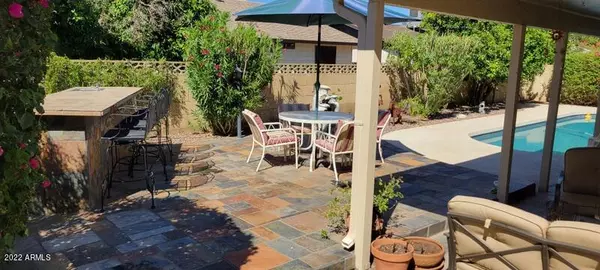For more information regarding the value of a property, please contact us for a free consultation.
4826 E WINNEBAGO Street Phoenix, AZ 85044
Want to know what your home might be worth? Contact us for a FREE valuation!

Our team is ready to help you sell your home for the highest possible price ASAP
Key Details
Sold Price $425,000
Property Type Single Family Home
Sub Type Single Family - Detached
Listing Status Sold
Purchase Type For Sale
Square Footage 2,005 sqft
Price per Sqft $211
Subdivision Ahwatukee Rs 2
MLS Listing ID 6406200
Sold Date 08/10/22
Bedrooms 4
HOA Fees $126/ann
HOA Y/N Yes
Originating Board Arizona Regional Multiple Listing Service (ARMLS)
Year Built 1974
Annual Tax Amount $1,874
Tax Year 2021
Lot Size 7,000 Sqft
Acres 0.16
Property Description
Life is Good! Here's your opportunity to enjoy one of Phoenix's desirable 55+ communities. PLEASE EXCUSE THE BOXES AS THE MOVING TRUCK IS SCHEDULED. Spacious 4 bedroom floorplan with fireplace in the family room. 4th bedroom could easily be converted to an open office. Private pool with new pool pump (2022), outdoor serving bar with sink, low maintenance landscape and transferable Home Warranty! HOA membership includes the use of Ahwatukee Recreation Center offering resort lifestyle amenities with community pool/spa, pickleball, fitness center, billiards and tons of activities in a great location close to downtown Phoenix, golf courses and Sky Harbor airport with easy freeway access.
Location
State AZ
County Maricopa
Community Ahwatukee Rs 2
Direction Head south on 48th St from Elliot, take the 4th left onto Paiute, turn right on Winnebago and it's the 3rd house on the right.
Rooms
Other Rooms Family Room
Den/Bedroom Plus 4
Separate Den/Office N
Interior
Interior Features Eat-in Kitchen, Full Bth Master Bdrm, High Speed Internet
Heating Electric
Cooling Refrigeration, Programmable Thmstat, Ceiling Fan(s)
Flooring Carpet, Tile
Fireplaces Type 1 Fireplace, Family Room
Fireplace Yes
Window Features Skylight(s)
SPA Community, None
Laundry Dryer Included, Inside, Washer Included
Exterior
Exterior Feature Covered Patio(s), Patio
Parking Features Electric Door Opener
Garage Spaces 2.0
Garage Description 2.0
Fence Block
Pool Community, Heated, Private
Community Features Transportation Svcs, Pool, Golf, Tennis Court(s), Biking/Walking Path, Clubhouse, Fitness Center
Utilities Available SRP
Amenities Available Management
Roof Type Composition
Building
Lot Description Desert Back, Desert Front
Story 1
Builder Name Presley Homes
Sewer Sewer in & Cnctd, Public Sewer
Water City Water
Structure Type Covered Patio(s), Patio
New Construction No
Schools
Elementary Schools Adult
Middle Schools Adult
High Schools Adult
School District Tempe Union High School District
Others
HOA Name Ahwatukee Board Man
HOA Fee Include Common Area Maint
Senior Community Yes
Tax ID 301-55-060
Ownership Fee Simple
Acceptable Financing Cash, Conventional, FHA, VA Loan
Horse Property N
Listing Terms Cash, Conventional, FHA, VA Loan
Financing Conventional
Special Listing Condition N/A, Age Rstrt (See Rmks)
Read Less

Copyright 2025 Arizona Regional Multiple Listing Service, Inc. All rights reserved.
Bought with Realty Executives




