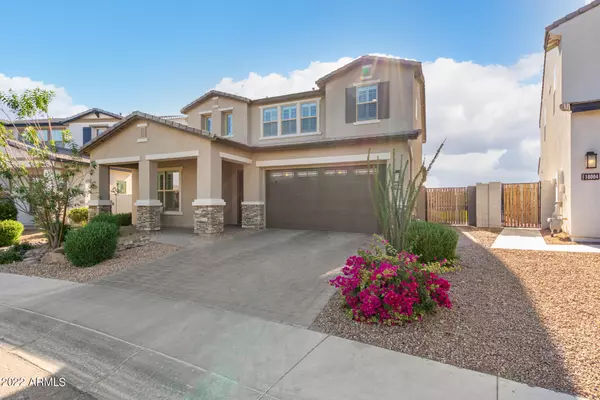For more information regarding the value of a property, please contact us for a free consultation.
17922 N 65TH Place Phoenix, AZ 85054
Want to know what your home might be worth? Contact us for a FREE valuation!

Our team is ready to help you sell your home for the highest possible price ASAP
Key Details
Sold Price $1,450,000
Property Type Single Family Home
Sub Type Single Family - Detached
Listing Status Sold
Purchase Type For Sale
Square Footage 3,472 sqft
Price per Sqft $417
Subdivision Paradise Ridge
MLS Listing ID 6408760
Sold Date 08/15/22
Style Santa Barbara/Tuscan
Bedrooms 5
HOA Fees $100/mo
HOA Y/N Yes
Originating Board Arizona Regional Multiple Listing Service (ARMLS)
Year Built 2019
Annual Tax Amount $3,867
Tax Year 2021
Lot Size 7,699 Sqft
Acres 0.18
Property Description
Premium oversized desert view lot. Enter the massive great room, w/ plantation shutters throughout, upgraded fans, light fixtures, and huge sliding glass doors. Upgraded Kitchen with extended cabinets w/crown moulding, sparkling SS professional appliances, quartz counters, a unique double center island & breakfast bar. The well-sized loft is an ideal family room , and an open study downstairs! The oversized master bedroom, lavish ensuite w/dual vanities, stand-alone tub, and custom walk-in closet w/ LG True Steam Closet. Additional En-Suite bedroom. 4 car grg, tankless water heater, cabinets. Backyard oasis w/ custom BBQ island, ss BBQ, stove top & keg tap. Cool off in the waterfall featured sparkling pool, warm up in your heated spa, or enjoy the big turf yard and firepit desert views Under the stairs is perfect for a storage room! Enjoy the exquisite view of endless blues skies in this resort-like backyard w/a relaxing covered patio, shimmering pool, spa, built-in BBQ under a lovely pergola, synthetic grass landscape, and a circular patio w/a fire pit. Everything is here! Make it yours today!
Location
State AZ
County Maricopa
Community Paradise Ridge
Direction Get on I-10 E, Take AZ-51 N to N 64th St. Take exit 33 from AZ-101 Loop E, Take E Mayo Blvd to N 65th Pl.
Rooms
Other Rooms Loft, Great Room
Master Bedroom Upstairs
Den/Bedroom Plus 7
Separate Den/Office Y
Interior
Interior Features Upstairs, Eat-in Kitchen, Breakfast Bar, 9+ Flat Ceilings, Drink Wtr Filter Sys, Fire Sprinklers, Kitchen Island, Pantry, Double Vanity, Full Bth Master Bdrm, Separate Shwr & Tub, High Speed Internet, Smart Home
Heating Natural Gas
Cooling Refrigeration, Ceiling Fan(s)
Flooring Carpet, Tile
Fireplaces Type Fire Pit
Fireplace Yes
Window Features Sunscreen(s),Dual Pane
SPA Heated,Private
Laundry WshrDry HookUp Only
Exterior
Exterior Feature Covered Patio(s), Gazebo/Ramada, Patio, Built-in Barbecue
Parking Features Attch'd Gar Cabinets, Dir Entry frm Garage, Electric Door Opener
Garage Spaces 4.0
Garage Description 4.0
Fence Block, Partial, Wrought Iron
Pool Variable Speed Pump, Heated, Private
Community Features Gated Community, Community Spa Htd, Community Spa, Community Pool Htd, Community Pool, Playground, Biking/Walking Path
Utilities Available SRP, SW Gas
Amenities Available Management
Roof Type Tile,Concrete
Private Pool Yes
Building
Lot Description Gravel/Stone Front, Gravel/Stone Back, Synthetic Grass Back, Auto Timer H2O Front, Auto Timer H2O Back
Story 2
Builder Name D.R. HORTON
Sewer Public Sewer
Water City Water
Architectural Style Santa Barbara/Tuscan
Structure Type Covered Patio(s),Gazebo/Ramada,Patio,Built-in Barbecue
New Construction No
Schools
Elementary Schools Desert Springs Preparatory Elementary School
Middle Schools Desert Shadows Middle School - Scottsdale
High Schools Horizon High School
School District Paradise Valley Unified District
Others
HOA Name PARADISE RIDGE HOA
HOA Fee Include Maintenance Grounds
Senior Community No
Tax ID 215-05-080
Ownership Fee Simple
Acceptable Financing Conventional
Horse Property N
Listing Terms Conventional
Financing Conventional
Read Less

Copyright 2024 Arizona Regional Multiple Listing Service, Inc. All rights reserved.
Bought with Russ Lyon Sotheby's International Realty
GET MORE INFORMATION





