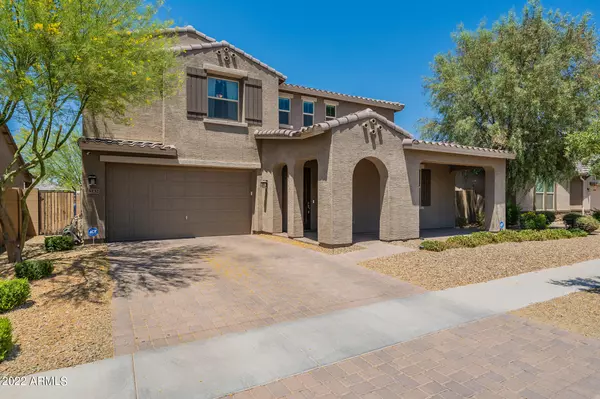For more information regarding the value of a property, please contact us for a free consultation.
5132 W LYDIA Lane Laveen, AZ 85339
Want to know what your home might be worth? Contact us for a FREE valuation!

Our team is ready to help you sell your home for the highest possible price ASAP
Key Details
Sold Price $585,000
Property Type Single Family Home
Sub Type Single Family - Detached
Listing Status Sold
Purchase Type For Sale
Square Footage 2,896 sqft
Price per Sqft $202
Subdivision June Skies
MLS Listing ID 6404348
Sold Date 06/30/22
Style Contemporary
Bedrooms 5
HOA Fees $82/mo
HOA Y/N Yes
Originating Board Arizona Regional Multiple Listing Service (ARMLS)
Year Built 2017
Annual Tax Amount $3,268
Tax Year 2021
Lot Size 7,200 Sqft
Acres 0.17
Property Description
June Skies in Laveen Original Owners, FORMER Kinkade model over 140k in upgrades! This two-story home features 5 bedrooms and 4 full baths, plenty of room for your needs. The home sits on large, fully landscaped home site, close to playground and walking paths. The Kinkade has a spacious open floor plan including large gourmet eat in kitchen, Formal Dining room, Surround throughout except in the Bedrooms. Bedroom on 1st floor w/full bath, upstairs loft. The feature list includes wood laminate floors, slab granite countertop, stainless steel appliances, Programmable thermostat. 12-foot multi slide glass door in Great Room, designer wall treatments, custom subway tile kitchen backsplash, ceiling fans and much more. Backyard gate leads to walking and biking trail, no homes behind you. Less than 2 miles from the I 202 Expansion, plenty of shopping, restaurants and coming soon Harkins Theatre. Private showing call me
Location
State AZ
County Maricopa
Community June Skies
Rooms
Other Rooms Loft, Great Room, Family Room
Master Bedroom Split
Den/Bedroom Plus 6
Separate Den/Office N
Interior
Interior Features Upstairs, Eat-in Kitchen, 9+ Flat Ceilings, Soft Water Loop, Pantry, Double Vanity, Full Bth Master Bdrm, Separate Shwr & Tub, High Speed Internet, Granite Counters
Heating Natural Gas
Cooling Refrigeration, Programmable Thmstat, Ceiling Fan(s)
Flooring Carpet, Laminate, Tile
Fireplaces Number No Fireplace
Fireplaces Type None
Fireplace No
Window Features Vinyl Frame,ENERGY STAR Qualified Windows,Double Pane Windows,Low Emissivity Windows
SPA None
Laundry Wshr/Dry HookUp Only
Exterior
Exterior Feature Covered Patio(s), Patio
Parking Features Electric Door Opener
Garage Spaces 3.0
Garage Description 3.0
Fence Block
Pool None
Community Features Playground, Biking/Walking Path
Utilities Available SRP, SW Gas
Amenities Available Management
Roof Type Tile
Private Pool No
Building
Lot Description Gravel/Stone Front, Gravel/Stone Back, Synthetic Grass Back
Story 2
Builder Name BEAZER HOMES
Sewer Public Sewer
Water City Water
Architectural Style Contemporary
Structure Type Covered Patio(s),Patio
New Construction No
Schools
Elementary Schools Laveen Elementary School
Middle Schools Vista Del Sur Accelerated
High Schools Cesar Chavez High School
School District Phoenix Union High School District
Others
HOA Name JUNE SKIES
HOA Fee Include Maintenance Grounds
Senior Community No
Tax ID 104-79-417
Ownership Fee Simple
Acceptable Financing Cash, Conventional, FHA, VA Loan
Horse Property N
Listing Terms Cash, Conventional, FHA, VA Loan
Financing VA
Read Less

Copyright 2024 Arizona Regional Multiple Listing Service, Inc. All rights reserved.
Bought with Realty ONE Group
GET MORE INFORMATION





