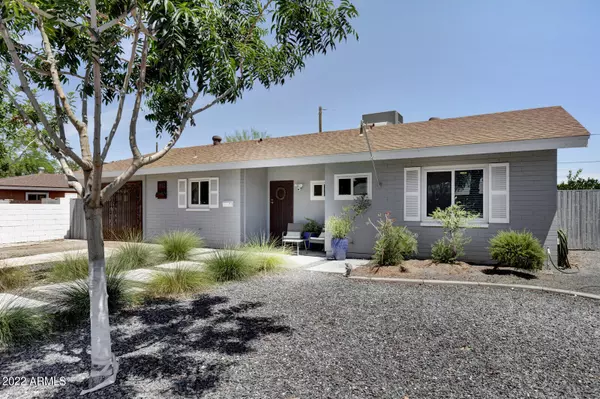For more information regarding the value of a property, please contact us for a free consultation.
1930 W DENTON Lane W Phoenix, AZ 85015
Want to know what your home might be worth? Contact us for a FREE valuation!

Our team is ready to help you sell your home for the highest possible price ASAP
Key Details
Sold Price $440,000
Property Type Single Family Home
Sub Type Single Family - Detached
Listing Status Sold
Purchase Type For Sale
Square Footage 1,525 sqft
Price per Sqft $288
Subdivision Missouri Parkway
MLS Listing ID 6406720
Sold Date 07/12/22
Style Ranch
Bedrooms 3
HOA Y/N Yes
Originating Board Arizona Regional Multiple Listing Service (ARMLS)
Year Built 1956
Annual Tax Amount $820
Tax Year 2021
Lot Size 6,939 Sqft
Acres 0.16
Property Description
This home is a gem. The owners remodeled it for themselves and had the work performed by licensed contractors. They updated the kitchen, master bath and guest bath. They added a door in the hall to create a two-room bedroom suite with sitting area. They installed a new 3 ½ ton gas pack rooftop HVAC unit, a new 200-amp electrical panel, and a new water heater. They replaced all the windows and installed custom ironwork security screen doors at all entries, including the garage. They added a new mini-split system in the garage for heating and cooling creating a wonderful flex space that they use as a home office. When the weather is nice, they can open the overhead door and enjoy the fresh air while the beautiful ironwork keeps the home secure.
Location
State AZ
County Maricopa
Community Missouri Parkway
Direction South on 19th Av to Denton Ln. Right on Denton to home
Rooms
Master Bedroom Downstairs
Den/Bedroom Plus 3
Separate Den/Office N
Interior
Interior Features Master Downstairs, Breakfast Bar, 3/4 Bath Master Bdrm, High Speed Internet
Heating Mini Split, Natural Gas
Cooling Refrigeration, Mini Split, Ceiling Fan(s)
Flooring Carpet, Laminate, Tile
Fireplaces Number No Fireplace
Fireplaces Type None
Fireplace No
Window Features Vinyl Frame,Double Pane Windows,Low Emissivity Windows
SPA None
Exterior
Exterior Feature Covered Patio(s), Patio
Parking Features Dir Entry frm Garage, Electric Door Opener
Garage Spaces 1.0
Garage Description 1.0
Fence Block
Pool None
Community Features Near Light Rail Stop, Near Bus Stop
Utilities Available SRP, SW Gas
Amenities Available None
Roof Type Composition
Private Pool No
Building
Lot Description Sprinklers In Rear, Sprinklers In Front, Desert Back, Desert Front, Gravel/Stone Front, Gravel/Stone Back, Grass Back, Auto Timer H2O Front, Auto Timer H2O Back
Story 1
Builder Name unknown
Sewer Public Sewer
Water City Water
Architectural Style Ranch
Structure Type Covered Patio(s),Patio
New Construction No
Schools
Elementary Schools Alhambra Traditional School
Middle Schools Central High School
High Schools Central High School
School District Phoenix Union High School District
Others
HOA Name NA
HOA Fee Include No Fees
Senior Community No
Tax ID 153-23-009-B
Ownership Fee Simple
Acceptable Financing FannieMae (HomePath), CTL, Cash, Conventional, FHA, VA Loan
Horse Property N
Listing Terms FannieMae (HomePath), CTL, Cash, Conventional, FHA, VA Loan
Financing Conventional
Read Less

Copyright 2025 Arizona Regional Multiple Listing Service, Inc. All rights reserved.
Bought with Realty One Group




