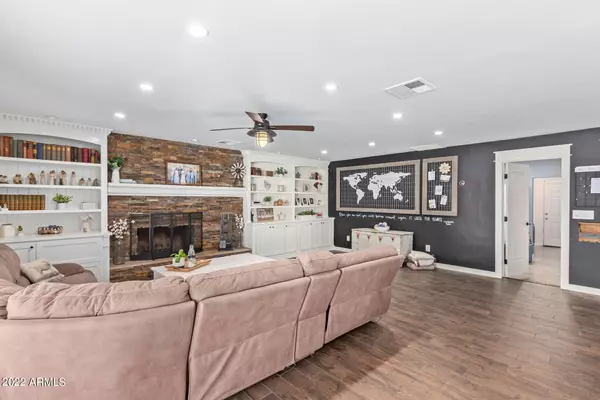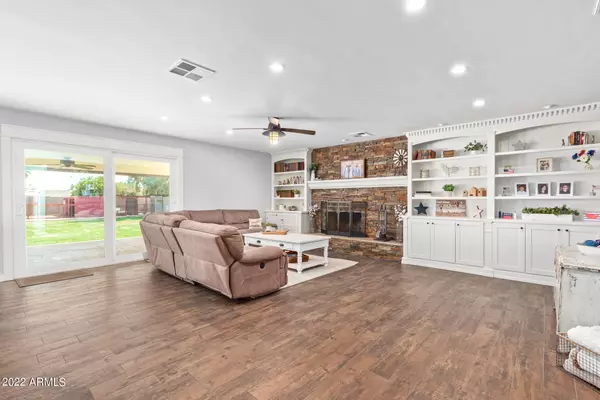For more information regarding the value of a property, please contact us for a free consultation.
3009 W WESCOTT Drive Phoenix, AZ 85027
Want to know what your home might be worth? Contact us for a FREE valuation!

Our team is ready to help you sell your home for the highest possible price ASAP
Key Details
Sold Price $715,000
Property Type Single Family Home
Sub Type Single Family - Detached
Listing Status Sold
Purchase Type For Sale
Square Footage 2,727 sqft
Price per Sqft $262
Subdivision Ridgewood Acres
MLS Listing ID 6393772
Sold Date 07/22/22
Style Ranch
Bedrooms 4
HOA Y/N No
Originating Board Arizona Regional Multiple Listing Service (ARMLS)
Year Built 1979
Annual Tax Amount $2,246
Tax Year 2021
Lot Size 0.406 Acres
Acres 0.41
Property Description
Move in ready 4BR 2BA ranch style home with open floor plan on large lot with NO HOA in a mature, quiet neighborhood Recently remodeled w/ tons of upgrades: wood looking tile, shiplap accents, smart home features, built in cabinets, granite counters, shaker cabinets with wrap around bar, stainless steel appliances, new plush carpet with upgraded pad, wood shutters, spacious laundry room with tons of storage, wood burning fireplace with stone accents. Outside, you will enjoy a beautiful, lush yard flanked by a large diving pool with automatic cleaner, huge, covered patio for entertaining, large shop in backyard, concrete RV side storage with gate, fenced in garden with raised beds and livestock pens including a chicken coop, both equipped with automatic waterers. OVERVIEW:
NO HOA
Open floor plan
Quiet Neighborhood
Breakfast nook
RV Gate
Recently Remodeled
Sparkling Pool
Shaker Cabinets
Craftsman Molding
Raised Garden Beds
Chicken Coop
Mature Landscaping
Location
State AZ
County Maricopa
Community Ridgewood Acres
Direction Get on I-10 W, Take I-17 N to N Black Canyon Hwy. Take exit 214A-214B from I-17 N, Take W Union Hills Dr and N 29th Ave to W Wescott Dr.
Rooms
Other Rooms Separate Workshop, BonusGame Room
Den/Bedroom Plus 6
Separate Den/Office Y
Interior
Interior Features Eat-in Kitchen, Breakfast Bar, No Interior Steps, Pantry, 3/4 Bath Master Bdrm, Double Vanity, High Speed Internet, Granite Counters
Heating Electric
Cooling Refrigeration, Ceiling Fan(s)
Flooring Carpet, Tile
Fireplaces Type 1 Fireplace, Living Room
Fireplace Yes
Window Features Double Pane Windows
SPA None
Laundry Wshr/Dry HookUp Only
Exterior
Exterior Feature Covered Patio(s), Patio, Storage
Parking Features RV Gate, Detached, RV Access/Parking
Fence Block
Pool Diving Pool, Private
Utilities Available APS
Amenities Available None
Roof Type Composition
Private Pool Yes
Building
Lot Description Gravel/Stone Front, Gravel/Stone Back, Grass Front, Grass Back, Auto Timer H2O Front, Auto Timer H2O Back
Story 1
Builder Name Unknown
Sewer Public Sewer
Water City Water
Architectural Style Ranch
Structure Type Covered Patio(s),Patio,Storage
New Construction No
Schools
Elementary Schools Park Meadows Elementary School
Middle Schools Deer Valley Middle School
High Schools Barry Goldwater High School
School District Deer Valley Unified District
Others
HOA Fee Include No Fees
Senior Community No
Tax ID 206-10-074
Ownership Fee Simple
Acceptable Financing Cash, Conventional, FHA, VA Loan
Horse Property N
Listing Terms Cash, Conventional, FHA, VA Loan
Financing Conventional
Read Less

Copyright 2025 Arizona Regional Multiple Listing Service, Inc. All rights reserved.
Bought with HomeSmart




