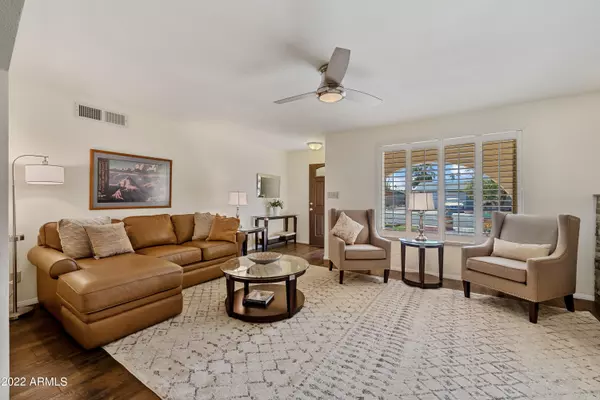For more information regarding the value of a property, please contact us for a free consultation.
1894 E JULIE Drive Tempe, AZ 85283
Want to know what your home might be worth? Contact us for a FREE valuation!

Our team is ready to help you sell your home for the highest possible price ASAP
Key Details
Sold Price $615,000
Property Type Single Family Home
Sub Type Single Family - Detached
Listing Status Sold
Purchase Type For Sale
Square Footage 1,984 sqft
Price per Sqft $309
Subdivision Continental East Unit 6 @ Optimist Park
MLS Listing ID 6401684
Sold Date 06/21/22
Style Santa Barbara/Tuscan
Bedrooms 4
HOA Y/N No
Originating Board Arizona Regional Multiple Listing Service (ARMLS)
Year Built 1973
Annual Tax Amount $2,045
Tax Year 2021
Lot Size 7,971 Sqft
Acres 0.18
Property Description
Highly sought after Optimist Park Neighborhood near A+ Fuller Elementary, 2 parks & peaceful 1 mile walking path. Convenient freeway access & centrally located, everything you need within 1 mile. The original owners have impeccably maintained this beautiful home. Your new gourmet kitchen includes a drink/coffee station complete with wine fridge. You'll also enjoy the double oven & large island. The kitchen & master bedroom each have a mini split keeping you extra cool in our summer months. Both bathrooms have been redone with beautiful new showers, one leading directly to the pool. Owned solar panels power the water heater too! You'll love the one and only community of Optimist Park. NO HOA, tight knit community with regular resident planned community events. Don't miss the large storage room in the garage, would make a great workshop!
Close to Trader Joe's, Wildflower, Starbucks, Changing Hands Bookstore, Frys, Pilates, Orange Theory Fitness, Day Cares, Einsteins, Ice Cream & bars/restaurants! Within 10-15 minutes: ASU, Mill Ave, Downtown Chandler & Gilbert, Tempe Marketplace, Chandler Mall, Sky Harbor Airport, Hiking, Golf, Baseball Games & More!
Location
State AZ
County Maricopa
Community Continental East Unit 6 @ Optimist Park
Direction GPS
Rooms
Master Bedroom Downstairs
Den/Bedroom Plus 4
Separate Den/Office N
Interior
Interior Features Master Downstairs, Breakfast Bar, 9+ Flat Ceilings, No Interior Steps, Kitchen Island, Pantry, 3/4 Bath Master Bdrm, High Speed Internet
Heating Mini Split, Electric
Cooling Refrigeration, Ceiling Fan(s)
Flooring Carpet
Fireplaces Type Other (See Remarks), 1 Fireplace, Living Room
Fireplace Yes
Window Features Double Pane Windows
SPA None
Exterior
Exterior Feature Covered Patio(s), Playground, Patio, Storage
Parking Features Dir Entry frm Garage, Electric Door Opener, Separate Strge Area
Garage Spaces 2.0
Garage Description 2.0
Fence Block
Pool Fenced, Private
Community Features Near Bus Stop, Playground, Biking/Walking Path
Utilities Available SRP
Amenities Available None
Roof Type Composition
Private Pool Yes
Building
Lot Description Alley, Desert Front, Gravel/Stone Front, Grass Back, Auto Timer H2O Front, Auto Timer H2O Back
Story 1
Builder Name CONTINENTAL
Sewer Public Sewer
Water City Water
Architectural Style Santa Barbara/Tuscan
Structure Type Covered Patio(s),Playground,Patio,Storage
New Construction No
Schools
Elementary Schools Fuller Elementary School
Middle Schools Fees College Preparatory Middle School
High Schools Marcos De Niza High School
School District Tempe Union High School District
Others
HOA Fee Include No Fees
Senior Community No
Tax ID 301-01-237
Ownership Fee Simple
Acceptable Financing Cash, Conventional, VA Loan
Horse Property N
Listing Terms Cash, Conventional, VA Loan
Financing Conventional
Read Less

Copyright 2024 Arizona Regional Multiple Listing Service, Inc. All rights reserved.
Bought with DeLex Realty
GET MORE INFORMATION





