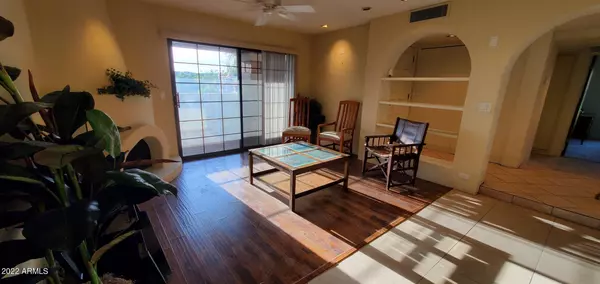For more information regarding the value of a property, please contact us for a free consultation.
7557 N DREAMY DRAW Drive #235 Phoenix, AZ 85020
Want to know what your home might be worth? Contact us for a FREE valuation!

Our team is ready to help you sell your home for the highest possible price ASAP
Key Details
Sold Price $365,000
Property Type Condo
Sub Type Apartment Style/Flat
Listing Status Sold
Purchase Type For Sale
Square Footage 1,321 sqft
Price per Sqft $276
Subdivision Pointe Resort Condominiums At Squaw Peak
MLS Listing ID 6395396
Sold Date 05/26/22
Bedrooms 3
HOA Fees $356/mo
HOA Y/N Yes
Originating Board Arizona Regional Multiple Listing Service (ARMLS)
Year Built 1984
Annual Tax Amount $1,504
Tax Year 2021
Lot Size 1,498 Sqft
Acres 0.03
Property Description
Coveted resort area condo with 3 BEDROOMS, 2 FULL BATHS* HUGE master suite, split, with sitting area/office space, private balcony, big walk-in closet
and full bath with dual sinks* SPACIOUS secondary bedrooms with WALK-IN CLOSETS* Living room has wood floor, recessed lighting, corner fireplace and balcony with MOUNTAIN-TOP VIEWS* Kitchen with breakfast bar opens to dining room and living room* 2 NEW A/C UNITS in 2018* Full-size WASHER & DRYER INSIDE condo* Ceiling fans* Largely original condition* 2 RESERVED PARKING SPACES, one covered* GATED community with 2 pools and spas, one with
city views* Common BBQs, picnic areas, walking paths, cascading fountains* Very convenient to SR-51, hiking, dining, and Pointe Squaw Peak Resort* Feel like you're on vacation everyday* Priced to sell fast*
Location
State AZ
County Maricopa
Community Pointe Resort Condominiums At Squaw Peak
Direction North of Glendale on 16th St to Morten, east on to Dreamy Draw, north 1 block to gated entrance on right. East into round-about, exit to left, go right at stop sign, back to bldg 7 upstrs unit on left
Rooms
Other Rooms Great Room
Master Bedroom Split
Den/Bedroom Plus 3
Separate Den/Office N
Interior
Interior Features Breakfast Bar, Double Vanity, Full Bth Master Bdrm, High Speed Internet
Heating Electric
Cooling Refrigeration
Flooring Carpet, Tile, Wood
Fireplaces Type 1 Fireplace, Living Room
Fireplace Yes
Window Features Double Pane Windows
SPA None
Exterior
Exterior Feature Balcony, Covered Patio(s), Private Street(s), Built-in Barbecue
Parking Features Assigned
Carport Spaces 1
Fence Block
Pool None
Community Features Gated Community, Community Spa Htd, Community Spa, Community Pool, Biking/Walking Path
Utilities Available APS
Amenities Available Management
View Mountain(s)
Roof Type Tile
Private Pool No
Building
Lot Description Sprinklers In Front, Corner Lot, Grass Front, Auto Timer H2O Front
Story 2
Builder Name Gosnell
Sewer Public Sewer
Water City Water
Structure Type Balcony,Covered Patio(s),Private Street(s),Built-in Barbecue
New Construction No
Schools
Elementary Schools Madison Heights Elementary School
Middle Schools Madison #1 Middle School
High Schools Camelback High School
School District Phoenix Union High School District
Others
HOA Name Pointe Condominiums
HOA Fee Include Insurance,Sewer,Maintenance Grounds,Front Yard Maint,Trash,Water,Roof Replacement,Maintenance Exterior
Senior Community No
Tax ID 164-23-188
Ownership Condominium
Acceptable Financing Conventional
Horse Property N
Listing Terms Conventional
Financing Cash
Read Less

Copyright 2024 Arizona Regional Multiple Listing Service, Inc. All rights reserved.
Bought with Keller Williams Realty Elite
GET MORE INFORMATION





