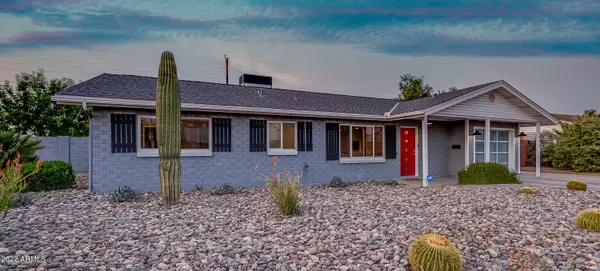For more information regarding the value of a property, please contact us for a free consultation.
7302 E Vernon Avenue Scottsdale, AZ 85257
Want to know what your home might be worth? Contact us for a FREE valuation!

Our team is ready to help you sell your home for the highest possible price ASAP
Key Details
Sold Price $900,000
Property Type Single Family Home
Sub Type Single Family - Detached
Listing Status Sold
Purchase Type For Sale
Square Footage 1,547 sqft
Price per Sqft $581
Subdivision Scottsdale Estates
MLS Listing ID 6395085
Sold Date 06/15/22
Style Ranch
Bedrooms 3
HOA Y/N No
Originating Board Arizona Regional Multiple Listing Service (ARMLS)
Year Built 1957
Annual Tax Amount $1,306
Tax Year 2021
Lot Size 7,194 Sqft
Acres 0.17
Property Description
This meticulous Old Town Scottsdale home is truly one-of-a-kind! It was thoughtfully remodeled in 2016 to include a functional mud room and den. The AC, roof, electrical, and plumbing have all been recently updated. Every inch of this home has been remodeled with high end finishes and was properly permitted through the city. Whether you're a family or an investor this low maintenance home is ready to provide years of stress-free living. The kitchens and bathrooms both boast new soft close dovetailed cabinets, quartz countertops, and new faucets. The pool was recently resurfaced and tiled, year-round swimming won't be a problem either with it's newly installed heater. On top of all that this home is being sold FULLY furnished with high-end custom furniture. Don't let this one pass you by! This beautiful show-stopper offers so many upgrades, we had to attach a separate list in the documents tab, so take a look!
Location
State AZ
County Maricopa
Community Scottsdale Estates
Direction South on Scottsdale Rd to Oak, East on Oak, North on 72nd place to Vernon, East on Vernon to home on North side of street.
Rooms
Other Rooms Separate Workshop, Great Room
Den/Bedroom Plus 4
Separate Den/Office Y
Interior
Interior Features Eat-in Kitchen, Furnished(See Rmrks), No Interior Steps, Kitchen Island, Pantry, 3/4 Bath Master Bdrm, Double Vanity, High Speed Internet
Heating Electric
Cooling Refrigeration, Programmable Thmstat, Ceiling Fan(s)
Flooring Carpet, Concrete
Fireplaces Number No Fireplace
Fireplaces Type None
Fireplace No
Window Features Dual Pane,Vinyl Frame
SPA None
Exterior
Exterior Feature Covered Patio(s), Patio, Storage
Parking Features Dir Entry frm Garage, Electric Door Opener
Garage Spaces 1.0
Garage Description 1.0
Fence Block
Pool Play Pool, Variable Speed Pump, Heated, Private
Amenities Available None
View Mountain(s)
Roof Type Composition
Private Pool Yes
Building
Lot Description Sprinklers In Rear, Sprinklers In Front, Alley, Corner Lot, Desert Back, Desert Front, Cul-De-Sac, Gravel/Stone Front, Gravel/Stone Back, Auto Timer H2O Front, Auto Timer H2O Back
Story 1
Builder Name Hallcraft Homes
Sewer Sewer in & Cnctd, Public Sewer
Water City Water
Architectural Style Ranch
Structure Type Covered Patio(s),Patio,Storage
New Construction No
Schools
Elementary Schools Pima Elementary School
Middle Schools Supai Middle School
High Schools Coronado High School
School District Scottsdale Unified District
Others
HOA Fee Include No Fees
Senior Community No
Tax ID 131-30-035
Ownership Fee Simple
Acceptable Financing Conventional, VA Loan
Horse Property N
Listing Terms Conventional, VA Loan
Financing Conventional
Read Less

Copyright 2024 Arizona Regional Multiple Listing Service, Inc. All rights reserved.
Bought with Keller Williams Realty Sonoran Living
GET MORE INFORMATION





