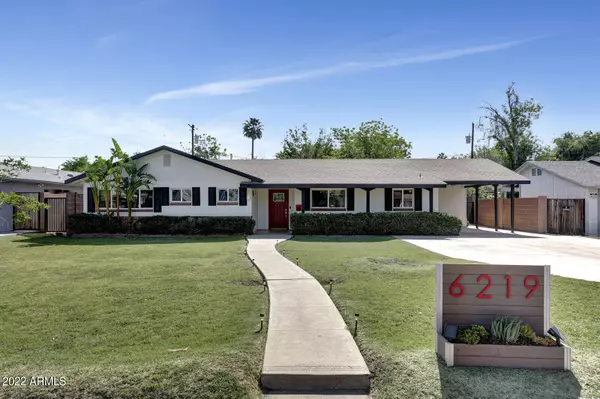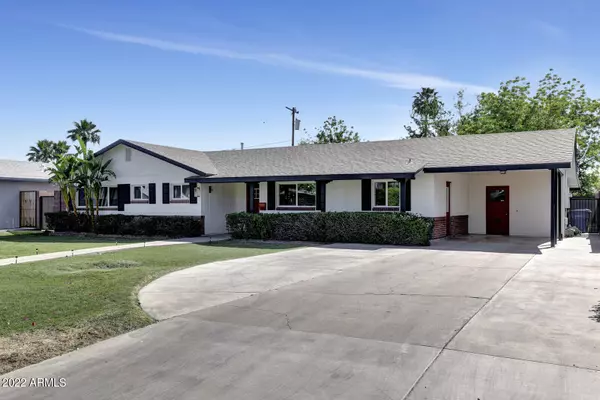For more information regarding the value of a property, please contact us for a free consultation.
6219 N 9TH Place Phoenix, AZ 85014
Want to know what your home might be worth? Contact us for a FREE valuation!

Our team is ready to help you sell your home for the highest possible price ASAP
Key Details
Sold Price $727,500
Property Type Single Family Home
Sub Type Single Family - Detached
Listing Status Sold
Purchase Type For Sale
Square Footage 1,702 sqft
Price per Sqft $427
Subdivision Bettyjoe Place
MLS Listing ID 6391760
Sold Date 05/24/22
Bedrooms 3
HOA Y/N No
Originating Board Arizona Regional Multiple Listing Service (ARMLS)
Year Built 1951
Annual Tax Amount $2,707
Tax Year 2021
Lot Size 10,681 Sqft
Acres 0.25
Property Description
Chic, remodeled Mid Century home on a huge IRRIGATED lot in desirable North Central Uptown Phoenix. THE HOUSE: brand new hardwood floors, new windows, lighting, fixtures, tile & backsplash– a contemporary, stylish remodel that shines above the rest. Same owners 10+ years well maintained & many recent updates like A/C, water heater, plumbing, etc. THE LOT: enjoy privacy in this vast, lush backyard surrounded by 6-foot wall, covered back patio, carport and extra parking slab. THE NEIGHBORHOOD: walking distance to well-rated Madison schools. Join neighbors biking or walking to Otro Café, Uptown Farmer's Market, Culinary Dropout, Luci's Café, Phoenix General, Crown on 7th, and so many other gems. THE VIBE: Inviting, stylish, beautiful, relaxed...it's home.
Location
State AZ
County Maricopa
Community Bettyjoe Place
Direction From E Bethany home rd head north on N 7th st then east on rose ln then north on 9th pl.
Rooms
Den/Bedroom Plus 3
Separate Den/Office N
Interior
Interior Features 3/4 Bath Master Bdrm
Heating Natural Gas
Cooling Refrigeration, Both Refrig & Evap
Flooring Wood
Fireplaces Number No Fireplace
Fireplaces Type None
Fireplace No
Window Features Vinyl Frame,Low Emissivity Windows
SPA None
Laundry Wshr/Dry HookUp Only
Exterior
Exterior Feature Balcony, Patio
Carport Spaces 1
Fence Block
Pool None
Community Features Biking/Walking Path
Utilities Available APS, SW Gas
Amenities Available None
Roof Type Composition
Private Pool No
Building
Lot Description Grass Front, Grass Back
Story 1
Builder Name Unknown
Sewer Public Sewer
Water City Water
Structure Type Balcony,Patio
New Construction No
Schools
Elementary Schools Madison Rose Lane School
Middle Schools Madison #1 Middle School
High Schools North High School
School District Phoenix Union High School District
Others
HOA Fee Include No Fees
Senior Community No
Tax ID 161-15-020
Ownership Fee Simple
Acceptable Financing Cash, Conventional, 1031 Exchange, FHA, VA Loan
Horse Property N
Listing Terms Cash, Conventional, 1031 Exchange, FHA, VA Loan
Financing Conventional
Read Less

Copyright 2024 Arizona Regional Multiple Listing Service, Inc. All rights reserved.
Bought with Keller Williams Realty Sonoran Living




