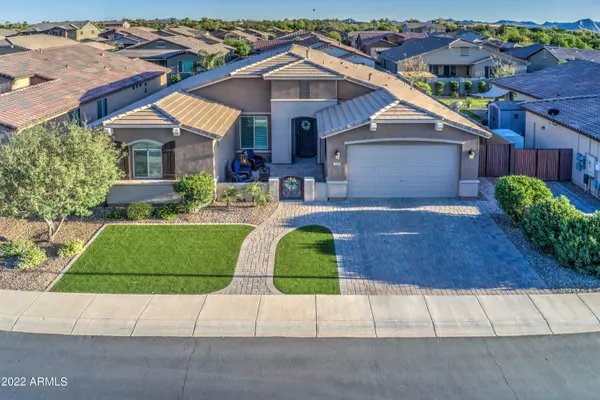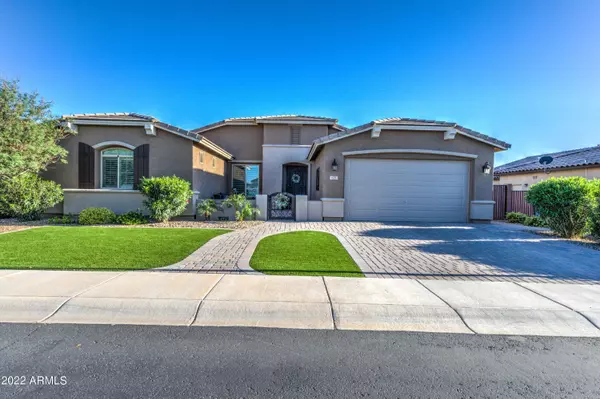For more information regarding the value of a property, please contact us for a free consultation.
829 W Tallow Tree Avenue Queen Creek, AZ 85140
Want to know what your home might be worth? Contact us for a FREE valuation!

Our team is ready to help you sell your home for the highest possible price ASAP
Key Details
Sold Price $816,000
Property Type Single Family Home
Sub Type Single Family - Detached
Listing Status Sold
Purchase Type For Sale
Square Footage 2,716 sqft
Price per Sqft $300
Subdivision Ironwood Crossing
MLS Listing ID 6391622
Sold Date 06/17/22
Bedrooms 4
HOA Fees $183/mo
HOA Y/N Yes
Originating Board Arizona Regional Multiple Listing Service (ARMLS)
Year Built 2016
Annual Tax Amount $2,457
Tax Year 2021
Lot Size 8,752 Sqft
Acres 0.2
Property Description
Beautiful highly upgraded home that has been very well cared for. This 4 bedroom, 2.5 bath plus den is located in the Fulton Community of Ironwood Crossing. I has a large den, master bedroom with door to covered patio, custom drybar in greatroom, gourmet kitchen with double wall ovens, gas cooktop and large walk in pantry. The backyard is resort like with pool that can be heated or cooled, large covered patio, pergula, grill station with refridgerator, 2 tv's and a cornhole court. The perfect place to relax, entertain and make memories with family and friends. The community offers 21 parks throughout, two pools, basketball, pickle ball, bocce ball, horse shoes and a frisbee golf course. Sewer and trash collection are included in the monthly HOA assessment.
Location
State AZ
County Pinal
Community Ironwood Crossing
Direction Head north on Ironwood Rd, Left on Pima Rd, Left on Hawthorn St, Right on Honey Locust Ave, Left on Myrtle St, Right on Tallow Tree Ave the home is on the Left side.
Rooms
Master Bedroom Split
Den/Bedroom Plus 5
Separate Den/Office Y
Interior
Interior Features Eat-in Kitchen, Breakfast Bar, 9+ Flat Ceilings, Drink Wtr Filter Sys, No Interior Steps, Pantry, Double Vanity, Full Bth Master Bdrm, Separate Shwr & Tub, High Speed Internet, Granite Counters
Heating Natural Gas, ENERGY STAR Qualified Equipment
Cooling Refrigeration, Ceiling Fan(s), ENERGY STAR Qualified Equipment
Flooring Carpet, Tile
Fireplaces Number No Fireplace
Fireplaces Type None
Fireplace No
Window Features Sunscreen(s),Dual Pane,ENERGY STAR Qualified Windows,Low-E,Vinyl Frame
SPA None
Exterior
Exterior Feature Covered Patio(s), Patio, Private Yard, Built-in Barbecue
Parking Features Attch'd Gar Cabinets, Dir Entry frm Garage, Electric Door Opener, Over Height Garage, RV Gate, Tandem
Garage Spaces 3.0
Garage Description 3.0
Fence Block
Pool Play Pool, Heated, Private
Community Features Community Pool Htd, Community Pool, Playground, Biking/Walking Path, Clubhouse
Utilities Available SRP
Amenities Available Management
Roof Type Tile
Private Pool Yes
Building
Lot Description Sprinklers In Rear, Sprinklers In Front, Desert Back, Desert Front, Synthetic Grass Frnt, Synthetic Grass Back, Auto Timer H2O Front, Auto Timer H2O Back
Story 1
Builder Name Fulton Homes
Sewer Public Sewer
Water City Water
Structure Type Covered Patio(s),Patio,Private Yard,Built-in Barbecue
New Construction No
Schools
Elementary Schools Ranch Elementary School
Middle Schools J. O. Combs Middle School
High Schools Combs High School
School District J. O. Combs Unified School District
Others
HOA Name Ironwood Crossing
HOA Fee Include Sewer,Maintenance Grounds,Trash
Senior Community No
Tax ID 109-54-325
Ownership Fee Simple
Acceptable Financing Conventional, VA Loan
Horse Property N
Listing Terms Conventional, VA Loan
Financing Conventional
Special Listing Condition Owner/Agent
Read Less

Copyright 2024 Arizona Regional Multiple Listing Service, Inc. All rights reserved.
Bought with Urban Luxe Real Estate
GET MORE INFORMATION





