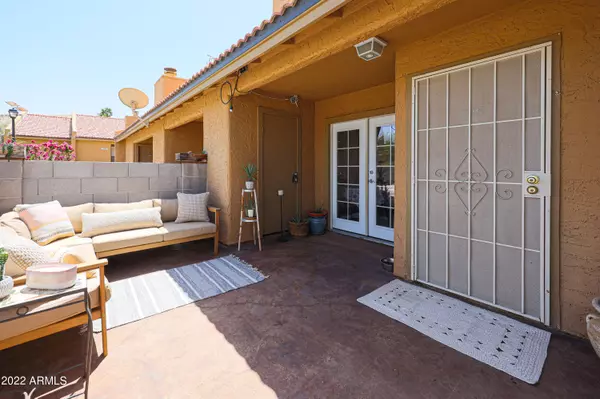For more information regarding the value of a property, please contact us for a free consultation.
3511 E Baseline Road #1218 Phoenix, AZ 85042
Want to know what your home might be worth? Contact us for a FREE valuation!

Our team is ready to help you sell your home for the highest possible price ASAP
Key Details
Sold Price $316,000
Property Type Townhouse
Sub Type Townhouse
Listing Status Sold
Purchase Type For Sale
Square Footage 988 sqft
Price per Sqft $319
Subdivision Shadow Mountain Villas Condominium Amd
MLS Listing ID 6389409
Sold Date 05/27/22
Bedrooms 2
HOA Fees $209/mo
HOA Y/N Yes
Originating Board Arizona Regional Multiple Listing Service (ARMLS)
Year Built 1986
Annual Tax Amount $671
Tax Year 2021
Lot Size 582 Sqft
Acres 0.01
Property Description
Resort Living Next To South Mountain!! Stunning 2 Bedroom townhome with new flooring, updated kitchen with quartz countertops, farmhouse sink, stainless steel appliances, updated bathrooms, new Millard energy efficient windows and a new 2019 water heater. Enjoy views from your enclosed patio of the palm trees and mountains. Your new home has two good sized bedrooms upstairs with the master having a walk-in closet. Plus the refrigerator, washer and dryer stay! Enjoy the outdoor amenities with 2 swimming pools (one heated), walking paths and a fitness center. Minutes from the freeway, airport, golf courses, sports facilities, shopping, and restaurants. The HOA includes water, trash, roof maintenance and landscaping. This home won't last long- make it yours today!
Location
State AZ
County Maricopa
Community Shadow Mountain Villas Condominium Amd
Direction From 36th St, west on Baseline, take the first left into the complex to unit on left
Rooms
Master Bedroom Upstairs
Den/Bedroom Plus 2
Separate Den/Office N
Interior
Interior Features Upstairs, Eat-in Kitchen, High Speed Internet
Heating Electric
Cooling Refrigeration, Ceiling Fan(s)
Flooring Vinyl
Fireplaces Number No Fireplace
Fireplaces Type None
Fireplace No
Window Features ENERGY STAR Qualified Windows
SPA None
Exterior
Exterior Feature Patio, Storage
Parking Features Community Structure
Carport Spaces 1
Fence Block
Pool None
Community Features Community Spa Htd, Community Spa, Community Pool Htd, Community Pool, Near Bus Stop, Biking/Walking Path, Fitness Center
Utilities Available SRP
Amenities Available FHA Approved Prjct, Management, Rental OK (See Rmks), VA Approved Prjct
View Mountain(s)
Roof Type Tile
Private Pool No
Building
Lot Description Desert Front
Story 2
Builder Name UNK
Sewer Public Sewer
Water City Water
Structure Type Patio,Storage
New Construction No
Schools
Elementary Schools Cloves C Campbell Sr Elementary School
Middle Schools Cloves C Campbell Sr Elementary School
High Schools South Mountain High School
School District Phoenix Union High School District
Others
HOA Name Vision community man
HOA Fee Include Roof Repair,Insurance,Sewer,Pest Control,Maintenance Grounds,Trash,Water,Maintenance Exterior
Senior Community No
Tax ID 301-23-645
Ownership Fee Simple
Acceptable Financing Cash, Conventional, FHA, VA Loan
Horse Property N
Listing Terms Cash, Conventional, FHA, VA Loan
Financing Conventional
Read Less

Copyright 2024 Arizona Regional Multiple Listing Service, Inc. All rights reserved.
Bought with Presidential Realty, LLC
GET MORE INFORMATION





