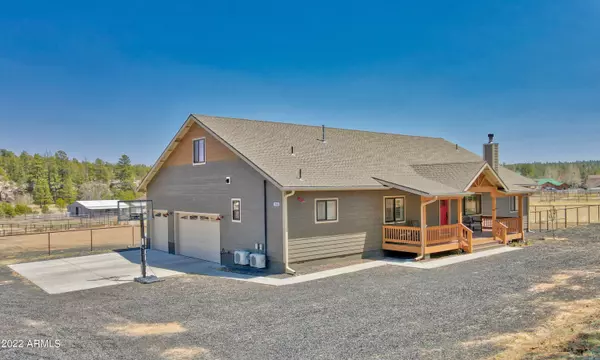For more information regarding the value of a property, please contact us for a free consultation.
1905 E EDGEWOOD Way Heber, AZ 85928
Want to know what your home might be worth? Contact us for a FREE valuation!

Our team is ready to help you sell your home for the highest possible price ASAP
Key Details
Sold Price $636,000
Property Type Single Family Home
Sub Type Single Family - Detached
Listing Status Sold
Purchase Type For Sale
Square Footage 2,647 sqft
Price per Sqft $240
Subdivision Heber Unsubdivided
MLS Listing ID 6391004
Sold Date 09/13/22
Style Ranch
Bedrooms 5
HOA Y/N No
Originating Board Arizona Regional Multiple Listing Service (ARMLS)
Year Built 2019
Annual Tax Amount $252
Tax Year 2021
Lot Size 1.059 Acres
Acres 1.06
Property Description
This modern ranch style home nestled in the Heber pines is ready to welcome you home! You will immediately feel the comfort of ''being home'' when entering this beautiful 5BR, 3BA home. Soaring vaulted T&G ceilings, lots of natural light & open floor plan highlight this unique property. Kitchen boasts custom cabinets, quartz counter tops, SS appliances, oversized island...Don't forget the HUGE walk-in pantry complete with pullout shelving! Split owners suite features walk in closet, spacious tiled shower & vanity with dual sinks. The 4 additional bedrooms & 2 bathrooms ensure room for family, friends and/or office work space. Bring the living space outside to the expansive covered deck. Situated on 1 acre there is ample room for detached garage/workshop, horses or all your toys.
Location
State AZ
County Navajo
Community Heber Unsubdivided
Direction South on Buckskin Road off of HWY. 260. Follow Buckskin Road to Edgewood Way. Turn left onto Edgewood, first house on your right.
Rooms
Other Rooms Great Room
Master Bedroom Split
Den/Bedroom Plus 5
Separate Den/Office N
Interior
Interior Features Master Downstairs, 9+ Flat Ceilings, Drink Wtr Filter Sys, Vaulted Ceiling(s), Kitchen Island, 3/4 Bath Master Bdrm, Double Vanity, High Speed Internet, Granite Counters
Heating Mini Split, Floor Furnace, Wall Furnace, Propane
Cooling Refrigeration, Mini Split, Ceiling Fan(s)
Flooring Carpet, Vinyl
Fireplaces Type Other (See Remarks)
Window Features Dual Pane
SPA None
Exterior
Exterior Feature Covered Patio(s), Private Street(s)
Parking Features Dir Entry frm Garage, Electric Door Opener, Extnded Lngth Garage, RV Gate, Side Vehicle Entry, RV Access/Parking
Garage Spaces 3.0
Garage Description 3.0
Fence See Remarks
Pool None
Utilities Available Propane
Amenities Available None
View Mountain(s)
Roof Type Composition
Private Pool No
Building
Lot Description Gravel/Stone Front, Gravel/Stone Back
Story 1
Builder Name Unknown
Sewer Septic in & Cnctd
Water City Water
Architectural Style Ranch
Structure Type Covered Patio(s),Private Street(s)
New Construction No
Schools
Elementary Schools Out Of Maricopa Cnty
Middle Schools Out Of Maricopa Cnty
High Schools Out Of Maricopa Cnty
School District Out Of Area
Others
HOA Fee Include No Fees
Senior Community No
Tax ID 207-18-063-B
Ownership Fee Simple
Acceptable Financing Conventional, VA Loan
Horse Property Y
Listing Terms Conventional, VA Loan
Financing Conventional
Read Less

Copyright 2024 Arizona Regional Multiple Listing Service, Inc. All rights reserved.
Bought with Non-MLS Office
GET MORE INFORMATION





