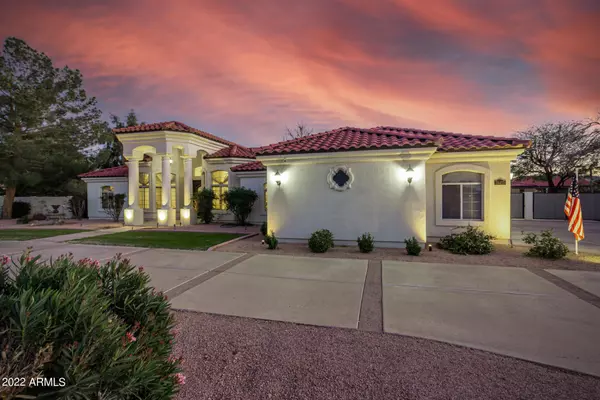For more information regarding the value of a property, please contact us for a free consultation.
19415 E SILVER CREEK Lane Queen Creek, AZ 85142
Want to know what your home might be worth? Contact us for a FREE valuation!

Our team is ready to help you sell your home for the highest possible price ASAP
Key Details
Sold Price $1,175,000
Property Type Single Family Home
Sub Type Single Family - Detached
Listing Status Sold
Purchase Type For Sale
Square Footage 3,310 sqft
Price per Sqft $354
Subdivision Queen Creek Ranchettes
MLS Listing ID 6362069
Sold Date 06/03/22
Style Ranch
Bedrooms 6
HOA Fees $25/qua
HOA Y/N Yes
Originating Board Arizona Regional Multiple Listing Service (ARMLS)
Year Built 1994
Annual Tax Amount $4,091
Tax Year 2021
Lot Size 0.807 Acres
Acres 0.81
Property Description
Private CUSTOM ESTATE nestled in the highly sought after community of Queen Creek Ranchettes. Dream of your own private paradise? Sellers have invested substantially into NEW ROOF, NEW AIR CONDITIONING UNITS, NEW CENTRAL VAC, NEW DRIP IRRIGATION, OUTDOOR LIGHTING and OWNED SOLAR! SIX full bedrooms, THREE baths, OPEN CONCEPT living with TWO add'l FLEX SPACES! Nothing cookie cutter here! Loaded with charm! Upgraded NEW WOOD LOOK TILE, REMODELED BATHROOMS, OVERSIZED KITCHEN & ISLAND, and EXPANSIVE BACKYARD. Professionally maintained NEARLY NEW POOL with upgraded lighting, jets, and water feature! This lot has FLOOD IRRIGATION and HORSE PRIVILEGES! Almost an acre, has room for a DETACHED SHOP, CASITA and HORSE STALLS! Close to everything the rapidly growing Town of Queen Creek has to offer!
Location
State AZ
County Maricopa
Community Queen Creek Ranchettes
Direction From Ocotillo Rd and Sossaman Rd, S on Sossaman Rd, E on Sonoqui Blvd, N on 193rd St, E on Silver Creek Ln
Rooms
Other Rooms Family Room
Master Bedroom Split
Den/Bedroom Plus 7
Separate Den/Office Y
Interior
Interior Features Master Downstairs, Eat-in Kitchen, 9+ Flat Ceilings, Central Vacuum, No Interior Steps, Soft Water Loop, Vaulted Ceiling(s), Wet Bar, Kitchen Island, Pantry, Double Vanity, Full Bth Master Bdrm, Separate Shwr & Tub, Tub with Jets, High Speed Internet, Granite Counters
Heating Electric
Cooling Refrigeration, Programmable Thmstat, Ceiling Fan(s)
Flooring Carpet, Tile
Fireplaces Type 1 Fireplace, Family Room
Fireplace Yes
Window Features Double Pane Windows
SPA None
Laundry Wshr/Dry HookUp Only
Exterior
Exterior Feature Circular Drive, Covered Patio(s), Patio, Storage
Parking Features Attch'd Gar Cabinets, Electric Door Opener, Over Height Garage, RV Gate, Side Vehicle Entry, RV Access/Parking
Garage Spaces 3.0
Garage Description 3.0
Fence Block
Pool Variable Speed Pump, Private
Community Features Horse Facility, Biking/Walking Path
Utilities Available SRP
Amenities Available Self Managed
View Mountain(s)
Roof Type Tile
Accessibility Accessible Hallway(s)
Private Pool Yes
Building
Lot Description Sprinklers In Rear, Sprinklers In Front, Gravel/Stone Front, Grass Front, Grass Back, Auto Timer H2O Front, Auto Timer H2O Back
Story 1
Builder Name Unknown
Sewer Public Sewer
Water City Water
Architectural Style Ranch
Structure Type Circular Drive,Covered Patio(s),Patio,Storage
New Construction No
Schools
Elementary Schools Desert Mountain Elementary
Middle Schools Newell Barney Middle School
High Schools Queen Creek High School
School District Queen Creek Unified District
Others
HOA Name Queen Creek Ranchett
HOA Fee Include Maintenance Grounds,Street Maint
Senior Community No
Tax ID 304-68-263
Ownership Fee Simple
Acceptable Financing Cash, Conventional, FHA, VA Loan
Horse Property Y
Listing Terms Cash, Conventional, FHA, VA Loan
Financing Cash
Read Less

Copyright 2024 Arizona Regional Multiple Listing Service, Inc. All rights reserved.
Bought with Realty Executives
GET MORE INFORMATION





