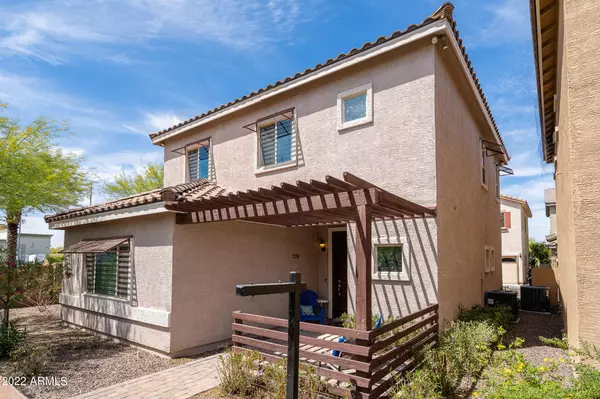For more information regarding the value of a property, please contact us for a free consultation.
7230 S 18TH Lane Phoenix, AZ 85041
Want to know what your home might be worth? Contact us for a FREE valuation!

Our team is ready to help you sell your home for the highest possible price ASAP
Key Details
Sold Price $445,000
Property Type Single Family Home
Sub Type Single Family - Detached
Listing Status Sold
Purchase Type For Sale
Square Footage 2,287 sqft
Price per Sqft $194
Subdivision Courtyards At Madison Ranch
MLS Listing ID 6377932
Sold Date 05/27/22
Style Santa Barbara/Tuscan
Bedrooms 4
HOA Fees $150/mo
HOA Y/N Yes
Originating Board Arizona Regional Multiple Listing Service (ARMLS)
Year Built 2014
Annual Tax Amount $2,551
Tax Year 2021
Lot Size 2,484 Sqft
Acres 0.06
Property Description
Short Term Rentals Allowed! *90 day minimum per HOA* This former model home has only been occupied by one owner. The open floor plan and modern lighting highlight the stunning upgrades which include bright white shaker cabinets, a soft complimenting glass subway tile backsplash, and pinterest worthy accent walls in all the right places! Bathrooms are fit for HGTV with designer tiled showers and sheek hardware on the double sinks. All bathrooms & kitchen feature matching granite counters, double sinks, and brushed nickel hardware with the exception of the downstairs powder room. Community boasts a large sparkling blue pool & spacious green parks.
Location
State AZ
County Maricopa
Community Courtyards At Madison Ranch
Direction North on 19th Ave to Park St. East on Park St. to 18th LN. Home is on the NW corner of Park St. and 18th LN.
Rooms
Other Rooms Loft, Great Room
Master Bedroom Upstairs
Den/Bedroom Plus 6
Separate Den/Office Y
Interior
Interior Features Upstairs, Eat-in Kitchen, 9+ Flat Ceilings, Pantry, Double Vanity, Full Bth Master Bdrm, High Speed Internet, Granite Counters
Heating Electric
Cooling Refrigeration
Flooring Carpet, Tile
Fireplaces Number No Fireplace
Fireplaces Type None
Fireplace No
SPA None
Laundry WshrDry HookUp Only
Exterior
Parking Features Electric Door Opener, Shared Driveway
Garage Spaces 2.0
Garage Description 2.0
Fence Block
Pool None
Community Features Gated Community, Community Pool, Near Bus Stop, Playground, Biking/Walking Path
Amenities Available FHA Approved Prjct, Management, VA Approved Prjct
Roof Type Tile
Private Pool No
Building
Lot Description Sprinklers In Rear, Sprinklers In Front, Gravel/Stone Front, Gravel/Stone Back, Auto Timer H2O Front, Auto Timer H2O Back
Story 2
Builder Name Divinity Homes
Sewer Public Sewer
Water City Water
Architectural Style Santa Barbara/Tuscan
New Construction No
Schools
Elementary Schools Ed & Verma Pastor Elementary School
Middle Schools Ed & Verma Pastor Elementary School
High Schools Cesar Chavez High School
School District Phoenix Union High School District
Others
HOA Name Courtyards At Madis
HOA Fee Include Maintenance Grounds,Front Yard Maint
Senior Community No
Tax ID 105-97-552
Ownership Fee Simple
Acceptable Financing Conventional, FHA, VA Loan
Horse Property N
Listing Terms Conventional, FHA, VA Loan
Financing FHA
Read Less

Copyright 2024 Arizona Regional Multiple Listing Service, Inc. All rights reserved.
Bought with W and Partners, LLC
GET MORE INFORMATION





