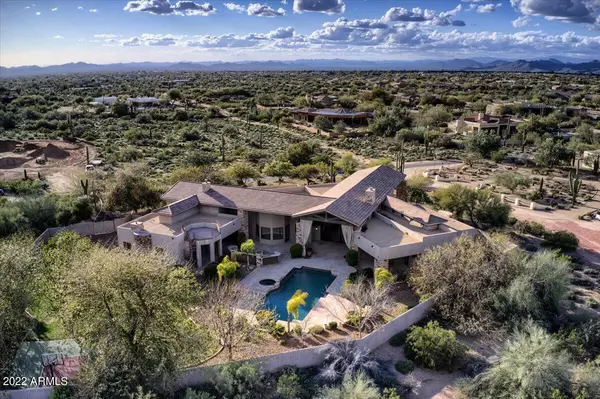For more information regarding the value of a property, please contact us for a free consultation.
29501 N 76TH Street Scottsdale, AZ 85266
Want to know what your home might be worth? Contact us for a FREE valuation!

Our team is ready to help you sell your home for the highest possible price ASAP
Key Details
Sold Price $3,150,000
Property Type Single Family Home
Sub Type Single Family - Detached
Listing Status Sold
Purchase Type For Sale
Square Footage 7,631 sqft
Price per Sqft $412
Subdivision Pinnacle Peak Paradise
MLS Listing ID 6365132
Sold Date 05/19/22
Style Contemporary,Santa Barbara/Tuscan
Bedrooms 5
HOA Y/N No
Originating Board Arizona Regional Multiple Listing Service (ARMLS)
Year Built 2005
Annual Tax Amount $9,184
Tax Year 2021
Lot Size 2.306 Acres
Acres 2.31
Property Description
Huge Price Improvement for quick sale! Gorgeous custom home spanning over 7600+ sq.ft. on 2.3 acres in North Scottsdale w/ NO HOA. This home welcomes you with a circular drive including a porte cochere that leads you into an impressive entrance w/ a custom glass & wrought iron door opening to a dramatic great room featuring open rafter ceilings and a wall of glass that leads to the backyard. Entertainers dream featuring 5 bedrooms all w/ walk in closets, split floor plan, office w/ built-in cabinetry & desk and a basement w/ a movie theater, kitchen, game/bonus room, bath and temp controlled wine cellar & wine tasting room. Generous sized kitchen overlooking great room boasts granite counter tops w/ a huge island & veggie/prep sink, stainless steel appliances and huge walk in pantry. Owners suite is complete with a sitting area & fireplace, huge walk in custom closet with laundry room, sauna and exercise room. Attention to detail throughout with custom ceiling details & 20' hall ceilings, wood framed windows, custom built-ins and new cabinetry, new chandeliers and wall sconces, travertine and wood flooring and so much more. Expansive resort style backyard offering privacy and mountain views with a large pebble-tec pool with water features, spa, outdoor kitchen that includes an extra large BBQ grill, burners, warming drawers, refrigerator, storage and fire wok bowls. Beautifully finished off with flagstone decking, 8 sitting areas, a fire pit, sport court, grass play area, fruit trees and an upper view deck with maintain and city light views. Oversized 4 car garage with built in cabinets and storage closet.
Location
State AZ
County Maricopa
Community Pinnacle Peak Paradise
Direction North on Scottsdale Rd, East on Dixileta, South on 76th to the home on the left.
Rooms
Other Rooms Library-Blt-in Bkcse, ExerciseSauna Room, Great Room, Media Room, BonusGame Room
Basement Finished, Full
Master Bedroom Split
Den/Bedroom Plus 8
Separate Den/Office Y
Interior
Interior Features Breakfast Bar, 9+ Flat Ceilings, Central Vacuum, Drink Wtr Filter Sys, Fire Sprinklers, Vaulted Ceiling(s), Kitchen Island, Pantry, Double Vanity, Full Bth Master Bdrm, Separate Shwr & Tub, Tub with Jets, High Speed Internet, Smart Home, Granite Counters
Heating Electric
Cooling Refrigeration, Programmable Thmstat, Ceiling Fan(s)
Flooring Carpet, Stone, Wood
Fireplaces Type 3+ Fireplace, Two Way Fireplace, Fire Pit, Family Room, Master Bedroom, Gas
Fireplace Yes
Window Features Wood Frames
SPA Heated,Private
Exterior
Exterior Feature Balcony, Circular Drive, Covered Patio(s), Playground, Patio, Private Yard, Sport Court(s), Built-in Barbecue
Parking Features Attch'd Gar Cabinets, Dir Entry frm Garage, Electric Door Opener, Extnded Lngth Garage, RV Gate, Separate Strge Area
Garage Spaces 4.0
Garage Description 4.0
Fence Block
Pool Diving Pool, Heated, Private
Landscape Description Irrigation Back
Utilities Available APS, SW Gas
Amenities Available None
View City Lights, Mountain(s)
Roof Type Tile,Built-Up
Private Pool Yes
Building
Lot Description Sprinklers In Rear, Sprinklers In Front, Desert Back, Desert Front, Grass Back, Auto Timer H2O Front, Auto Timer H2O Back, Irrigation Back
Story 2
Builder Name CUSTOM
Sewer Septic in & Cnctd, Septic Tank
Water City Water
Architectural Style Contemporary, Santa Barbara/Tuscan
Structure Type Balcony,Circular Drive,Covered Patio(s),Playground,Patio,Private Yard,Sport Court(s),Built-in Barbecue
New Construction No
Schools
Elementary Schools Desert Sun Academy
Middle Schools Sonoran Trails Middle School
High Schools Cactus Shadows High School
School District Cave Creek Unified District
Others
HOA Fee Include No Fees
Senior Community No
Tax ID 216-69-046-B
Ownership Fee Simple
Acceptable Financing Cash, Conventional
Horse Property Y
Listing Terms Cash, Conventional
Financing Other
Read Less

Copyright 2025 Arizona Regional Multiple Listing Service, Inc. All rights reserved.
Bought with My Home Group Real Estate




