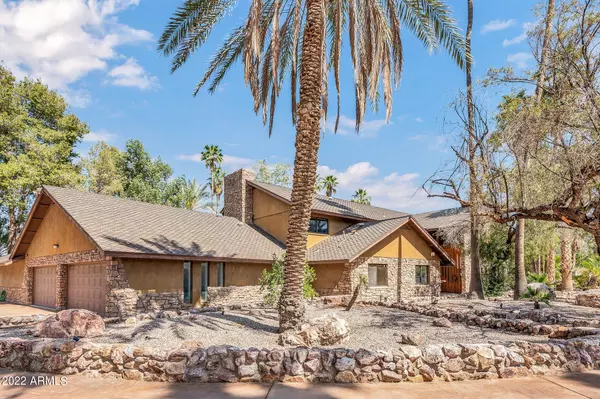For more information regarding the value of a property, please contact us for a free consultation.
1100 E KNOX Road Tempe, AZ 85284
Want to know what your home might be worth? Contact us for a FREE valuation!

Our team is ready to help you sell your home for the highest possible price ASAP
Key Details
Sold Price $2,100,000
Property Type Single Family Home
Sub Type Single Family - Detached
Listing Status Sold
Purchase Type For Sale
Square Footage 8,954 sqft
Price per Sqft $234
Subdivision Metes And Bounds
MLS Listing ID 6378821
Sold Date 06/17/22
Bedrooms 9
HOA Y/N No
Originating Board Arizona Regional Multiple Listing Service (ARMLS)
Year Built 1978
Annual Tax Amount $19,836
Tax Year 2021
Lot Size 2.033 Acres
Acres 2.03
Property Description
***Endless possibilities*** with this gated, luxurious and private 2+ acre estate in the heart of Tempe. The land itself it truly the selling point of this coveted gem. Imagine the potential with 2+ acres of horse friendly property and agricultural zoning. This unique one of a kind property encompasses an elegant main home with 9 bedrooms, 1 bonus room, and just under 9,000 square feet of living space. Additionally, a 1000 square foot complete guest home, pool and other amenities curate an exceptional life of ease and beauty. Inside, The primary suite includes a wet bar, fireplace, double walk-in closets and separate entrance to individual garage. Throughout the home you have travertine, wood flooring and a complete basement with granite floors and its own kitchenette. The sizeable pool includes a swimming grotto, slide and Jacuzzi for a true resort feel. An expansive five-car garage, six-car carport and circular motor court beckon a great car collection. There really is nothing like this property in Tempe, Come see for yourself.
Location
State AZ
County Maricopa
Community Metes And Bounds
Direction Head north on Rural from Ray Rd, Right on Knox, home is on the left hand side with double private gates.
Rooms
Other Rooms Guest Qtrs-Sep Entrn, Family Room, BonusGame Room
Basement Full
Master Bedroom Split
Den/Bedroom Plus 11
Separate Den/Office Y
Interior
Interior Features Master Downstairs, Eat-in Kitchen, Breakfast Bar, Vaulted Ceiling(s), Wet Bar, Bidet, Double Vanity, Full Bth Master Bdrm, Separate Shwr & Tub
Heating Electric
Cooling Refrigeration
Flooring Carpet, Tile, Wood
Fireplaces Type 2 Fireplace, Fire Pit, Family Room, Master Bedroom
Fireplace Yes
Window Features Skylight(s)
SPA Private
Laundry Wshr/Dry HookUp Only
Exterior
Exterior Feature Circular Drive, Covered Patio(s), Gazebo/Ramada, Patio, Separate Guest House
Garage Spaces 5.0
Carport Spaces 6
Garage Description 5.0
Fence Block, Wrought Iron
Pool Diving Pool, Private
Utilities Available SRP
Amenities Available None
Roof Type Composition
Private Pool Yes
Building
Lot Description Sprinklers In Rear, Sprinklers In Front, Grass Front, Grass Back, Natural Desert Front, Auto Timer H2O Back
Story 2
Builder Name custom
Sewer Sewer in & Cnctd, Public Sewer, Septic Tank
Water City Water
Structure Type Circular Drive,Covered Patio(s),Gazebo/Ramada,Patio, Separate Guest House
New Construction No
Schools
Elementary Schools Kyrene Del Cielo School
Middle Schools Kyrene Del Pueblo Middle School
High Schools Corona Del Sol High School
School District Tempe Union High School District
Others
HOA Fee Include No Fees
Senior Community No
Tax ID 301-62-999-K
Ownership Fee Simple
Acceptable Financing Cash, Conventional
Horse Property Y
Listing Terms Cash, Conventional
Financing Conventional
Read Less

Copyright 2025 Arizona Regional Multiple Listing Service, Inc. All rights reserved.
Bought with Redfin Corporation




