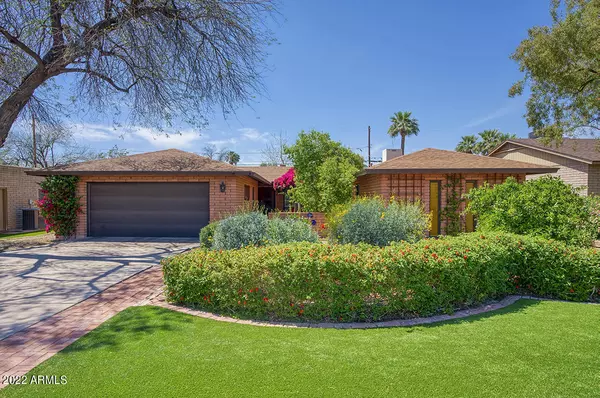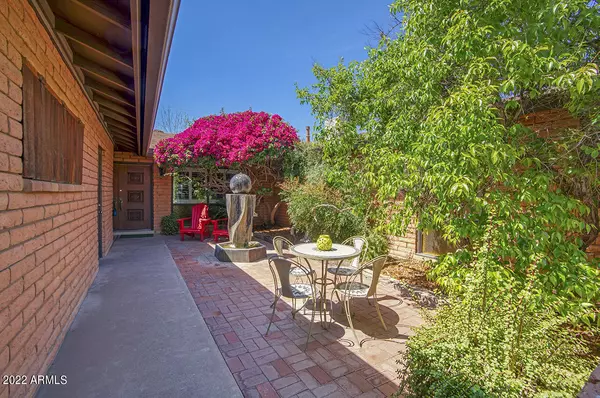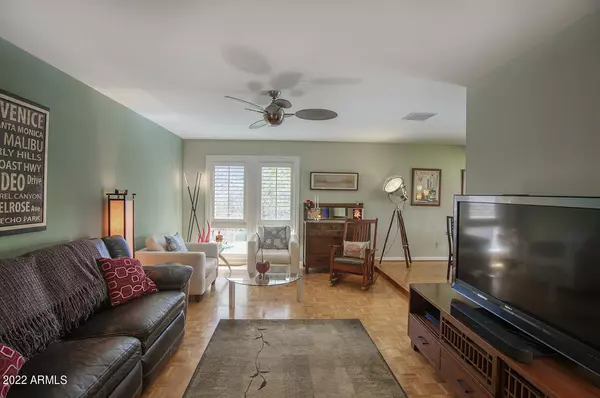For more information regarding the value of a property, please contact us for a free consultation.
4540 N 34TH Place N Phoenix, AZ 85018
Want to know what your home might be worth? Contact us for a FREE valuation!

Our team is ready to help you sell your home for the highest possible price ASAP
Key Details
Sold Price $1,125,000
Property Type Single Family Home
Sub Type Single Family - Detached
Listing Status Sold
Purchase Type For Sale
Square Footage 1,860 sqft
Price per Sqft $604
Subdivision Premiere Heights
MLS Listing ID 6376344
Sold Date 04/20/22
Style Ranch
Bedrooms 3
HOA Y/N No
Originating Board Arizona Regional Multiple Listing Service (ARMLS)
Year Built 1971
Annual Tax Amount $5,106
Tax Year 2021
Lot Size 9,670 Sqft
Acres 0.22
Property Description
UNICORN ALERT! Perfectly situated in the heart of Arcadia Lite, this courtyard-style home is a gem. From the bubbling fountain in front to the saltwater play pool in the back, this home is perfect for entertaining. ''Classic Americana'' back yard: pool/BBQ/spa/firepit/misters/mature trees and lots of grass with an extended covered patio. Updated kitchen with custom cabinets, Viking SS appliances, gorgeous granite with modern style. Enjoy sitting by the gas fireplace with the huge mantle and admire the wine wall holding over 250 bottles! Updated baths, dual pane windows, roof, AC, electrical panel (2 spots for electric vehicles pre-wired) added insulation, solar pool heater, and more. A+ location with superb schools and great neighbors, close to fantastic shopping, fabulous restaurants!
Location
State AZ
County Maricopa
Community Premiere Heights
Direction East on Camelback to 34th Place, South to home
Rooms
Other Rooms Family Room
Den/Bedroom Plus 3
Separate Den/Office N
Interior
Interior Features Breakfast Bar, Pantry, 3/4 Bath Master Bdrm, Bidet, Double Vanity, High Speed Internet, Granite Counters
Heating Natural Gas
Cooling Both Refrig & Evap, Programmable Thmstat, Ceiling Fan(s)
Flooring Carpet, Tile, Wood
Fireplaces Number 1 Fireplace
Fireplaces Type 1 Fireplace, Fire Pit, Living Room
Fireplace Yes
Window Features Sunscreen(s),Dual Pane,Low-E,Tinted Windows,Vinyl Frame
SPA Above Ground
Exterior
Exterior Feature Covered Patio(s), Misting System, Patio
Parking Features Attch'd Gar Cabinets, Electric Door Opener
Garage Spaces 2.0
Garage Description 2.0
Fence Block
Pool Variable Speed Pump, Private, Solar Pool Equipment
Amenities Available None
Roof Type Composition
Private Pool Yes
Building
Lot Description Sprinklers In Rear, Sprinklers In Front, Alley, Desert Front, Grass Back, Synthetic Grass Frnt, Auto Timer H2O Front, Auto Timer H2O Back
Story 1
Builder Name Custom
Sewer Public Sewer
Water City Water
Architectural Style Ranch
Structure Type Covered Patio(s),Misting System,Patio
New Construction No
Schools
Elementary Schools Creighton Elementary School
Middle Schools Biltmore Preparatory Academy
High Schools Camelback High School
School District Phoenix Union High School District
Others
HOA Fee Include No Fees
Senior Community No
Tax ID 170-22-130
Ownership Fee Simple
Acceptable Financing Conventional
Horse Property N
Listing Terms Conventional
Financing Other
Special Listing Condition Owner/Agent
Read Less

Copyright 2024 Arizona Regional Multiple Listing Service, Inc. All rights reserved.
Bought with Coldwell Banker Realty
GET MORE INFORMATION





