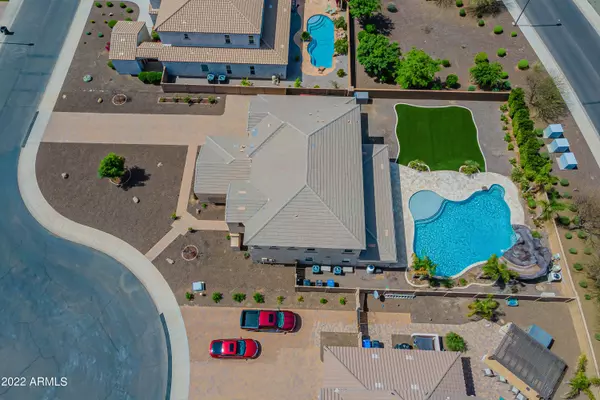For more information regarding the value of a property, please contact us for a free consultation.
3136 E WILDHORSE Court Gilbert, AZ 85297
Want to know what your home might be worth? Contact us for a FREE valuation!

Our team is ready to help you sell your home for the highest possible price ASAP
Key Details
Sold Price $1,200,000
Property Type Single Family Home
Sub Type Single Family - Detached
Listing Status Sold
Purchase Type For Sale
Square Footage 4,575 sqft
Price per Sqft $262
Subdivision Higley Manor Phase 1 And 2
MLS Listing ID 6375006
Sold Date 05/19/22
Bedrooms 5
HOA Fees $80/mo
HOA Y/N Yes
Originating Board Arizona Regional Multiple Listing Service (ARMLS)
Year Built 2013
Annual Tax Amount $5,385
Tax Year 2021
Lot Size 0.385 Acres
Acres 0.39
Property Description
Entertainers dream located in DESIRABLE Higley Manor! Great curb appeal w/ paver driveway, walking path, and drive through 6' gate. Foyer w/ dramatic vaulted ceiling welcomes you to the home w/ flex space that flows to the great room & kitchen. Expanded great room features STUNNING stacked stone gas fireplace, built-in media cabinets, and surround sound. Gourmet kitchen w/ espresso cabinets featuring soft close drawers & pullout shelves, GAS cooktop, double oven, prep sink, SS appliances, quartz counters, and HUGE walk-in pantry. First floor has DEN & guest suite complete w/ full bath & walk-in closet. Upstairs you'll find an oversized LOFT, full guest bath, secondary bedrooms w/ walk-ins + master suite featuring dual walk-in closets, split vanity, shower w/ double heads & rain shower and jetted soaking tub. Plantation shutters, solid core doors, quartz counters, upgraded light & plumbing fixtures t/o. Private backyard oasis offers covered patio w/ speakers, turf yard, and sparkling HEATED & COOLED pool w/ waterslide. Energy efficient foam insulation in walls & attic + insulated garage & garage doors. Garage also features overhead storage & keyless entry. Great GILBERT location w/ easy access to freeways, schools, shopping, and dining. Don't miss this one!
**SEE DOCS TAB FOR FULL LIST OF UPGRADES/ FEATURES**
Location
State AZ
County Maricopa
Community Higley Manor Phase 1 And 2
Rooms
Other Rooms Loft, Great Room, BonusGame Room
Den/Bedroom Plus 8
Separate Den/Office Y
Interior
Interior Features 9+ Flat Ceilings, Kitchen Island, Pantry, Double Vanity, Full Bth Master Bdrm, Separate Shwr & Tub
Heating Electric, Propane
Cooling Refrigeration, Ceiling Fan(s)
Flooring Carpet, Tile
Fireplaces Type 1 Fireplace
Fireplace Yes
SPA None
Exterior
Exterior Feature Covered Patio(s), Playground, Patio
Parking Features Dir Entry frm Garage, Electric Door Opener, RV Gate, RV Access/Parking
Garage Spaces 3.0
Garage Description 3.0
Fence Block
Pool Heated, Private
Utilities Available Propane
Amenities Available Management
Roof Type Tile
Private Pool Yes
Building
Lot Description Sprinklers In Front, Cul-De-Sac, Gravel/Stone Front, Synthetic Grass Back
Story 2
Builder Name Meritage Homes
Sewer Public Sewer
Water City Water
Structure Type Covered Patio(s),Playground,Patio
New Construction No
Schools
Elementary Schools San Tan Elementary
Middle Schools Sossaman Middle School
High Schools Higley High School
School District Higley Unified District
Others
HOA Name Higley Manor
HOA Fee Include Maintenance Grounds
Senior Community No
Tax ID 304-53-518
Ownership Fee Simple
Acceptable Financing Cash, Conventional, VA Loan
Horse Property N
Listing Terms Cash, Conventional, VA Loan
Financing Conventional
Read Less

Copyright 2025 Arizona Regional Multiple Listing Service, Inc. All rights reserved.
Bought with My Home Group Real Estate




