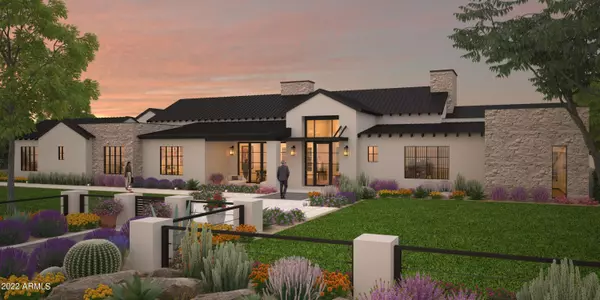For more information regarding the value of a property, please contact us for a free consultation.
11634 N Sundown Drive Scottsdale, AZ 85260
Want to know what your home might be worth? Contact us for a FREE valuation!

Our team is ready to help you sell your home for the highest possible price ASAP
Key Details
Sold Price $4,550,000
Property Type Single Family Home
Sub Type Single Family - Detached
Listing Status Sold
Purchase Type For Sale
Square Footage 6,459 sqft
Price per Sqft $704
Subdivision Sundown Ranch Estates
MLS Listing ID 6372509
Sold Date 10/06/22
Style Contemporary
Bedrooms 5
HOA Y/N No
Originating Board Arizona Regional Multiple Listing Service (ARMLS)
Year Built 2022
Annual Tax Amount $2,021
Tax Year 3979
Lot Size 0.996 Acres
Acres 1.0
Property Description
Sleek, elegant, modern, comfortable are just a few words to describe this new build, Scandinavian Farmhouse masterpiece. Eva Rack (ASID), the Swedish designer / developer has combined her background with the modern American Farmhouse style to create this incredible new home. Sundown Farm is a sprawling, 1 acre property in the heart of all that is Scottsdale. This magnificent home will include 5 bedrooms, formal office, private guest suite, 4 car garage, separate RV garage, 5 baths, plus pool bath. Welcome home to this new, luxurious, Scandi-Farmhouse designed by Aspect Design Studio and built by Trinity Homes.
Location
State AZ
County Maricopa
Community Sundown Ranch Estates
Direction From Cactus, turn south on Sundown. From Shea, turn north on sundown.
Rooms
Den/Bedroom Plus 6
Separate Den/Office Y
Interior
Interior Features Eat-in Kitchen, Breakfast Bar, Double Vanity, Full Bth Master Bdrm, Separate Shwr & Tub
Heating Natural Gas
Cooling Refrigeration
Flooring Tile, Wood
Fireplaces Type 1 Fireplace, Fire Pit
Fireplace Yes
Window Features Dual Pane,ENERGY STAR Qualified Windows
SPA Heated,Private
Exterior
Parking Features RV Garage
Garage Spaces 5.0
Garage Description 5.0
Fence None
Pool Heated, Private
Utilities Available APS, SW Gas
Amenities Available None
Roof Type Composition,Metal
Private Pool Yes
Building
Lot Description Desert Back, Desert Front, Synthetic Grass Back
Story 1
Builder Name Trinity Home Builders
Sewer Septic Tank
Water City Water
Architectural Style Contemporary
New Construction No
Schools
Elementary Schools Sequoya Elementary School
Middle Schools Cocopah Middle School
High Schools Chaparral High School
School District Scottsdale Unified District
Others
HOA Fee Include No Fees
Senior Community No
Tax ID 175-15-009
Ownership Fee Simple
Acceptable Financing Conventional, 1031 Exchange, VA Loan
Horse Property N
Listing Terms Conventional, 1031 Exchange, VA Loan
Financing Cash
Read Less

Copyright 2025 Arizona Regional Multiple Listing Service, Inc. All rights reserved.
Bought with HomeSmart




