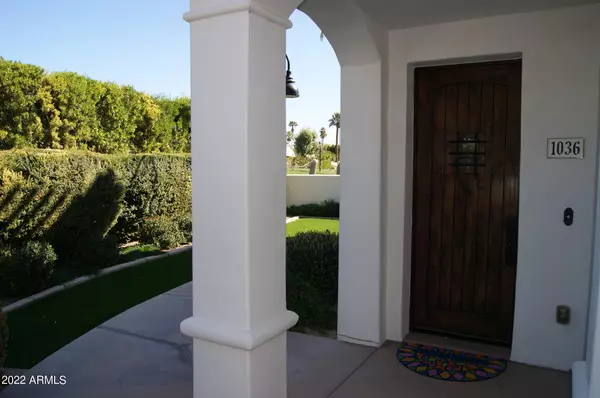For more information regarding the value of a property, please contact us for a free consultation.
8333 E VIA PASEO DEL NORTE -- #1036 Scottsdale, AZ 85258
Want to know what your home might be worth? Contact us for a FREE valuation!

Our team is ready to help you sell your home for the highest possible price ASAP
Key Details
Sold Price $875,000
Property Type Townhouse
Sub Type Townhouse
Listing Status Sold
Purchase Type For Sale
Square Footage 1,944 sqft
Price per Sqft $450
Subdivision Veritas At Mccormick Ranch Condominium
MLS Listing ID 6366872
Sold Date 05/18/22
Style Spanish
Bedrooms 3
HOA Fees $418/mo
HOA Y/N Yes
Originating Board Arizona Regional Multiple Listing Service (ARMLS)
Year Built 2009
Annual Tax Amount $3,868
Tax Year 2021
Lot Size 935 Sqft
Acres 0.02
Property Description
Don't miss out on this opportunity to own 1 of the 36 European style Villas in the heart of McCormick Ranch at this intimate community - Veritas. Original owner from 2013 and barely lived in. Immaculate condition and move-in ready. Interior finishes include Birch wood flooring on all levels, hand-painted tiles on stairs, Limestone counters and glass tiled surrounds in all bathrooms. High end appliances including Viking gas range/oven. All bedrooms have walk-in closets and en suite bathrooms. Powder room on 2nd level for friends/guests. Direct entry from your large 2-car garage. No one is above or below you and enjoy the 4 balconies for outdoor living. Walk or bike to Luci's at the Grove, The Vig, Obon, Ike's/Starbucks, and much more! Paths also connect to the Scottsdale Greenbelt.
Location
State AZ
County Maricopa
Community Veritas At Mccormick Ranch Condominium
Direction From Hayden: East on McCormick Pkwy, Turn left at first stop sign before Paseo Village. Veritas is on the right past the retail center. Take 2nd entrance on right. #1036 at first corner/building.
Rooms
Master Bedroom Upstairs
Den/Bedroom Plus 3
Separate Den/Office N
Interior
Interior Features Upstairs, Breakfast Bar, 9+ Flat Ceilings, Furnished(See Rmrks), Fire Sprinklers, Double Vanity, Full Bth Master Bdrm, Separate Shwr & Tub, High Speed Internet
Heating Natural Gas
Cooling Refrigeration, Programmable Thmstat, Ceiling Fan(s)
Flooring Carpet, Stone, Wood
Fireplaces Type 1 Fireplace, Family Room, Gas
Fireplace Yes
Window Features Vinyl Frame,Double Pane Windows
SPA None
Exterior
Exterior Feature Balcony, Patio
Parking Features Dir Entry frm Garage, Electric Door Opener
Garage Spaces 2.0
Garage Description 2.0
Fence Block
Pool None
Community Features Community Spa Htd, Community Pool Htd, Biking/Walking Path
Utilities Available APS, SW Gas
Amenities Available Management
Roof Type Tile
Private Pool No
Building
Lot Description Sprinklers In Front, Corner Lot, Desert Front, Grass Front
Story 3
Builder Name Lexin Homes/Summit
Sewer Sewer in & Cnctd, Public Sewer
Water City Water
Architectural Style Spanish
Structure Type Balcony,Patio
New Construction No
Schools
Elementary Schools Kiva Elementary School
Middle Schools Mohave Middle School
High Schools Saguaro High School
School District Scottsdale Unified District
Others
HOA Name Veritas HOA
HOA Fee Include Roof Repair,Insurance,Sewer,Maintenance Grounds,Street Maint,Front Yard Maint,Trash,Water,Roof Replacement,Maintenance Exterior
Senior Community No
Tax ID 177-03-713
Ownership Fee Simple
Acceptable Financing Cash, Conventional, 1031 Exchange
Horse Property N
Listing Terms Cash, Conventional, 1031 Exchange
Financing Conventional
Special Listing Condition FIRPTA may apply
Read Less

Copyright 2024 Arizona Regional Multiple Listing Service, Inc. All rights reserved.
Bought with Nest Realty Phoenix
GET MORE INFORMATION





