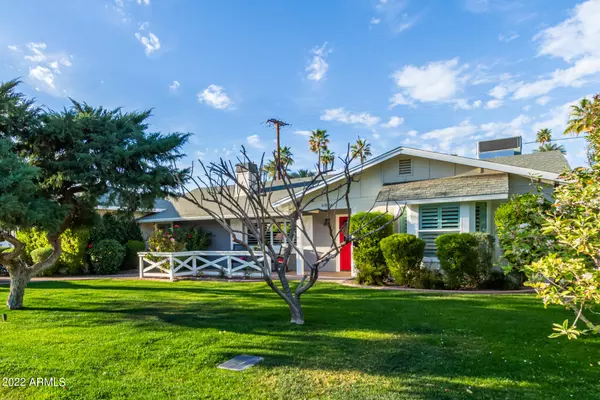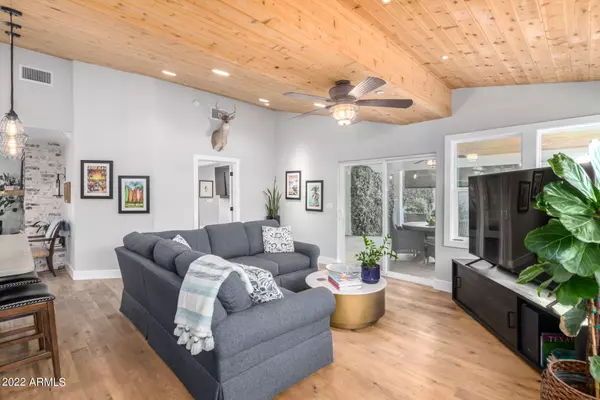For more information regarding the value of a property, please contact us for a free consultation.
6826 E 5TH Street Scottsdale, AZ 85251
Want to know what your home might be worth? Contact us for a FREE valuation!

Our team is ready to help you sell your home for the highest possible price ASAP
Key Details
Sold Price $1,400,000
Property Type Single Family Home
Sub Type Single Family - Detached
Listing Status Sold
Purchase Type For Sale
Square Footage 2,228 sqft
Price per Sqft $628
Subdivision Scottsdale Village
MLS Listing ID 6364977
Sold Date 04/07/22
Style Ranch
Bedrooms 4
HOA Y/N No
Originating Board Arizona Regional Multiple Listing Service (ARMLS)
Year Built 1953
Annual Tax Amount $2,024
Tax Year 2021
Lot Size 10,653 Sqft
Acres 0.24
Property Description
This Contemporary Cottage in the heart of Old Town Scottsdale is a singular attraction. Completely renovated. Your gorgeous and bountiful private garden provides space to relax while offering an abundance of fresh produce. Spacious and charming, this ''Arcadia Style'' home has four bedrooms and three baths; two of the bedrooms are en suite. Cozy formal living area with brick fireplace joins a split floor plan. Industrial light fixtures, White Oak wood flooring, crown molding, wainscoting, tongue & groove ceiling and custom dutch door are among the stylish upgrades. Open concept kitchen is ideal for entertaining and features 7' concrete island countertop, farm sink, gas range, substantial walk-in pantry, plenty of storage & wine refrigerator. Relax in the owners' suite, where you'll find a serene sitting area looking out on the lush yard & refreshing pool. Spacious primary bathroom offers dual vanities, marble countertops, steam shower, and walk-in closet with California Closets.
Step outside to enjoy the Sonoran sunsets while you and your guests enjoy the built-in grill and pizza oven on the oversized patio, complete with multiple seating areas that make outdoor living a dream. Enjoy coffee on the patio listening to the fountain before meandering through the arbor to check on the harvest from the above ground planter beds. The location is ideal, with walkability to restaurants, shopping, the farmers market, Spring Training, museums, and all Old Town Scottsdale has to offer. This home will not last long, schedule your private showing NOW!
Location
State AZ
County Maricopa
Community Scottsdale Village
Direction Head south on N 68th St, East on 5th St. Property will be on the left.
Rooms
Other Rooms Family Room
Master Bedroom Split
Den/Bedroom Plus 4
Separate Den/Office N
Interior
Interior Features Eat-in Kitchen, 9+ Flat Ceilings, Fire Sprinklers, No Interior Steps, Vaulted Ceiling(s), Kitchen Island, 3/4 Bath Master Bdrm, Double Vanity, High Speed Internet
Heating Natural Gas
Cooling Refrigeration, Ceiling Fan(s)
Flooring Carpet, Laminate, Tile, Wood
Fireplaces Type 1 Fireplace, Fire Pit, Living Room
Fireplace Yes
Window Features Double Pane Windows
SPA None
Exterior
Exterior Feature Covered Patio(s), Patio, Built-in Barbecue
Parking Features Electric Door Opener
Garage Spaces 2.0
Garage Description 2.0
Fence Block
Pool Private
Landscape Description Irrigation Back, Irrigation Front
Community Features Biking/Walking Path
Utilities Available APS, SW Gas
Amenities Available None
Roof Type Composition
Private Pool Yes
Building
Lot Description Sprinklers In Rear, Sprinklers In Front, Alley, Desert Back, Desert Front, Grass Front, Grass Back, Synthetic Grass Back, Irrigation Front, Irrigation Back
Story 1
Builder Name UNK
Sewer Public Sewer
Water City Water
Architectural Style Ranch
Structure Type Covered Patio(s),Patio,Built-in Barbecue
New Construction No
Schools
Elementary Schools Tonalea K-8
Middle Schools Supai Middle School
High Schools Coronado High School
School District Scottsdale Unified District
Others
HOA Fee Include No Fees
Senior Community No
Tax ID 130-10-046
Ownership Fee Simple
Acceptable Financing Cash, Conventional, FHA, VA Loan
Horse Property N
Listing Terms Cash, Conventional, FHA, VA Loan
Financing Conventional
Read Less

Copyright 2025 Arizona Regional Multiple Listing Service, Inc. All rights reserved.
Bought with HomeSmart




