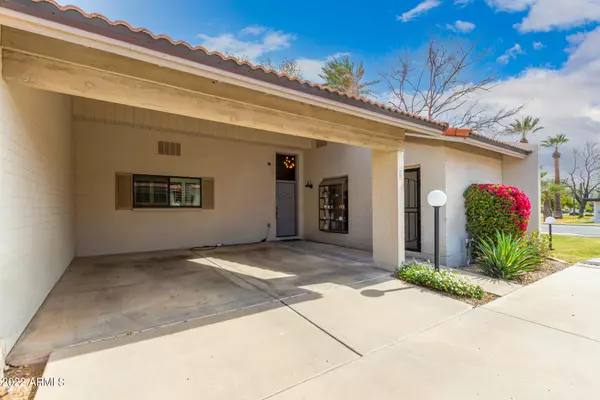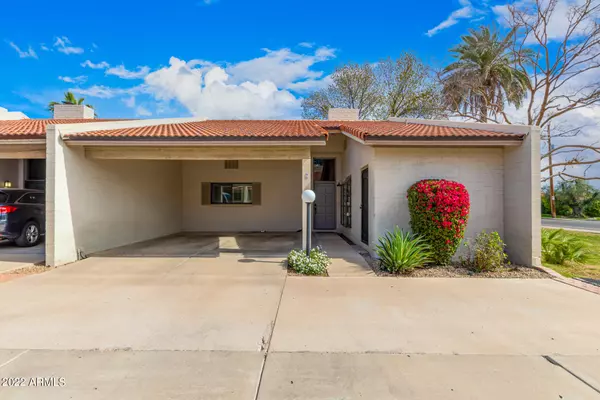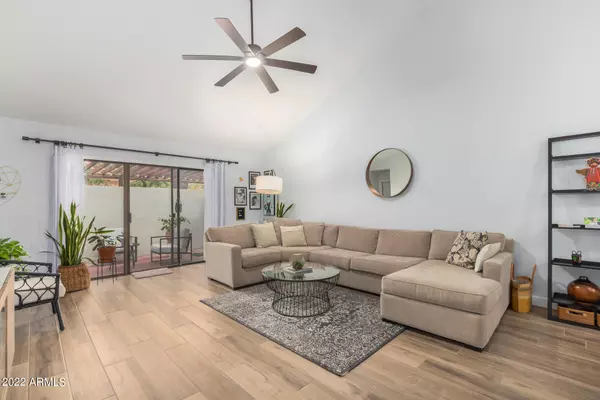For more information regarding the value of a property, please contact us for a free consultation.
1336 E MARYLAND Avenue #7 Phoenix, AZ 85014
Want to know what your home might be worth? Contact us for a FREE valuation!

Our team is ready to help you sell your home for the highest possible price ASAP
Key Details
Sold Price $430,000
Property Type Single Family Home
Sub Type Patio Home
Listing Status Sold
Purchase Type For Sale
Square Footage 1,279 sqft
Price per Sqft $336
Subdivision 1336 East Maryland Avenue
MLS Listing ID 6363606
Sold Date 04/06/22
Style Ranch
Bedrooms 2
HOA Fees $300/mo
HOA Y/N Yes
Originating Board Arizona Regional Multiple Listing Service (ARMLS)
Year Built 1980
Annual Tax Amount $1,367
Tax Year 2021
Lot Size 1,832 Sqft
Acres 0.04
Property Description
Uptown Phoenix! This highly upgraded end unit is looking for its new owner! Come inside to discover trending palette, handsome wood-look floors, vaulted ceilings, & a spacious semi-open floor plan w/back patio access & a two-way fireplace. The stunning kitchen showcases white shaker cabinets w/crown moulding, quartz counters, stylish tile backsplash, sparkling SS appliances, & an atrium window. Relax after a hard day's work in the quiet main bedroom consisting of a back patio access, a large closet, & an upscale en suite w/dual vanity. Enjoy your afternoon tea under the covered patio. Have we mentioned the location? Madison school district, walking distance to Richardson's & other trendy restaurants, & near North Central farmers market. Book a tour today!
Location
State AZ
County Maricopa
Community 1336 East Maryland Avenue
Direction From 16th St go West on Maryland AVE to Community on Northside. Home is 1st on right side.
Rooms
Other Rooms Great Room
Master Bedroom Split
Den/Bedroom Plus 2
Separate Den/Office N
Interior
Interior Features No Interior Steps, Vaulted Ceiling(s), 3/4 Bath Master Bdrm, Double Vanity, Full Bth Master Bdrm, High Speed Internet
Heating Electric
Cooling Refrigeration, Ceiling Fan(s)
Flooring Tile
Fireplaces Type 1 Fireplace, Two Way Fireplace, Living Room
Fireplace Yes
SPA None
Exterior
Exterior Feature Gazebo/Ramada, Patio, Private Street(s)
Parking Features Assigned
Carport Spaces 2
Fence Block
Pool None
Community Features Community Pool, Near Bus Stop
Utilities Available APS
Amenities Available Rental OK (See Rmks), Self Managed
Roof Type Tile
Private Pool No
Building
Story 1
Unit Features Ground Level
Builder Name Unknown
Sewer Public Sewer
Water City Water
Architectural Style Ranch
Structure Type Gazebo/Ramada,Patio,Private Street(s)
New Construction No
Schools
Elementary Schools Madison Rose Lane School
Middle Schools Madison Traditional Academy
High Schools North High School
School District Phoenix Union High School District
Others
HOA Name 1336 E. MARYLAND AVE
HOA Fee Include Insurance,Sewer,Pest Control,Maintenance Grounds,Street Maint,Front Yard Maint,Trash,Water,Maintenance Exterior
Senior Community No
Tax ID 161-07-144
Ownership Condominium
Acceptable Financing Cash, Conventional, VA Loan
Horse Property N
Listing Terms Cash, Conventional, VA Loan
Financing Conventional
Special Listing Condition N/A, Owner/Agent
Read Less

Copyright 2024 Arizona Regional Multiple Listing Service, Inc. All rights reserved.
Bought with Realty Executives




